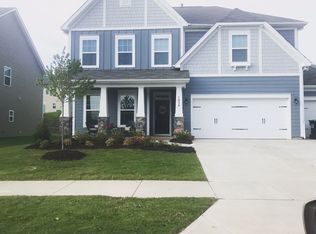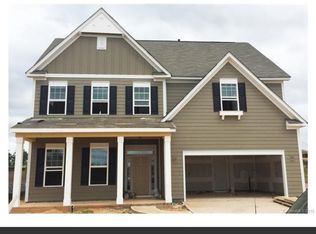A MUST SEE THREE CAR GARAGE home in the desired Walnut Creek Subdivision. SELLER OFFERING $ TOWARDS CLOSING COSTS WITH STRONG OFFER! This 5 bedroom, 2.5 bath home includes custom features. Open floor plan on main w/hardwoods. Open chef's kitchen, abundant amount of cabinet space w/matching granite throughout butlers pantry & full baths! Large island for entertaining. Breakfast area & Living room separated by a wood beam archway! Living room includes stone fireplace! Half bathroom downstairs is perfect for when you're entertaining. Your fully fenced in backyard including LARGE paver patio, pergola and fire pit! Upstairs includes master bedroom w/en-suite bathroom, HUGE master closet including free slide shelving. 3 additional bedrooms are spacious with great closet space. Large 5th bed/flex space! Updated laundry room up. Neighborhood amenities include Clubhouse, gym, pool & walking trails! Soccer & baseball fields, tennis courts and playgrounds within reach of home!
This property is off market, which means it's not currently listed for sale or rent on Zillow. This may be different from what's available on other websites or public sources.

