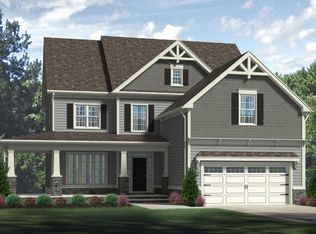A stellar design with thoughtful details from the kitchen and dining area to the great room with gas fireplace. 1st flr study provides a quiet place to work, and then step out on the screen porch for fresh air. The gourmet kitchen features, granite countertops, ceramic tile back-splash, maple cabinetry, and a large island for entertaining. Tucked away in the rear of the home, you will find a 1st flr owner's suite with laundry room just around the corner. Upstairs features huge loft, 3 beds and 2 baths.
This property is off market, which means it's not currently listed for sale or rent on Zillow. This may be different from what's available on other websites or public sources.
