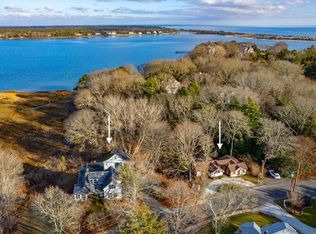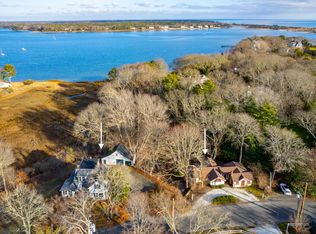Imagine enjoying morning coffee on your water view deck, rambling down the path to your own sandy beach and then paddling off to Cotuit Harbor and Sampson's Island. It is rare that such an exceptional property comes to market. This elegant seaside Cape seamlessly incorporates the charm of a circa 1854 Cape into a spacious new home featuring marvelous views through oversized windows, access to a wrap around deck and multiple French doors. Gracious light filled rooms flow across the length of the house and the private master suite presides over one end while a first floor suite and three guest rooms are located at the other. A self-contained guest cottage provides private space for family or friends and includes a water view living room and bedroom, full bath, kitchen and loft.
This property is off market, which means it's not currently listed for sale or rent on Zillow. This may be different from what's available on other websites or public sources.

