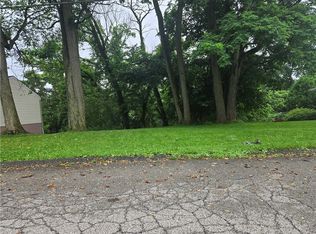Sold for $170,000
$170,000
1036 Logan Rd N, Versailles, PA 15137
3beds
1,820sqft
Single Family Residence
Built in 1995
1.43 Acres Lot
$198,400 Zestimate®
$93/sqft
$1,955 Estimated rent
Home value
$198,400
$175,000 - $222,000
$1,955/mo
Zestimate® history
Loading...
Owner options
Explore your selling options
What's special
One level living sitting on almost 1 1/2 acre with an open floor plan, generous room sizes…if you have big boy toys you will love the 4 car double sided tandem garage, barn and shed too, master suite has a soaking tub and stand alone shower, large walk in closet…work from home-no problem as the den is nicely sized, eat in kitchen and formal dining room, laundry room just off kitchen-washer/dryer do stay… living room features a log burning fireplace, H2O tank was just installed, seller thinks the roof was installed 8/9 years ago,
home is in need of some TLC-HOME BEING SOLD AS IS WHERE IS
Zillow last checked: 8 hours ago
Listing updated: May 23, 2023 at 06:47am
Listed by:
Sandra Tokosh 412-751-2200,
HOWARD HANNA WILSON BAUM REAL ESTATE
Bought with:
Sandra Tokosh
HOWARD HANNA WILSON BAUM REAL ESTATE
Source: WPMLS,MLS#: 1600790 Originating MLS: West Penn Multi-List
Originating MLS: West Penn Multi-List
Facts & features
Interior
Bedrooms & bathrooms
- Bedrooms: 3
- Bathrooms: 2
- Full bathrooms: 2
Primary bedroom
- Level: Main
- Dimensions: 14x13
Bedroom 2
- Level: Main
- Dimensions: 10x12
Bedroom 3
- Level: Main
- Dimensions: 10x11
Bonus room
- Level: Main
- Dimensions: 10x12
Den
- Level: Main
- Dimensions: 13x11
Dining room
- Level: Main
- Dimensions: 10x11
Entry foyer
- Level: Main
- Dimensions: 8x11
Kitchen
- Level: Main
- Dimensions: 12x22
Living room
- Level: Main
- Dimensions: 15x19
Heating
- Forced Air, Gas
Cooling
- Central Air
Appliances
- Included: Some Gas Appliances, Dryer, Refrigerator, Stove, Washer
Features
- Pantry
- Flooring: Other, Carpet
- Has basement: No
- Number of fireplaces: 1
- Fireplace features: Log Lighter
Interior area
- Total structure area: 1,820
- Total interior livable area: 1,820 sqft
Property
Parking
- Total spaces: 4
- Parking features: Built In
- Has attached garage: Yes
Features
- Levels: One
- Stories: 1
- Pool features: None
Lot
- Size: 1.43 Acres
- Dimensions: 1.4319
Construction
Type & style
- Home type: SingleFamily
- Architectural style: Ranch,Modular/Prefab
- Property subtype: Single Family Residence
Materials
- Vinyl Siding
- Roof: Asphalt
Condition
- New Construction
- New construction: Yes
- Year built: 1995
Utilities & green energy
- Sewer: Public Sewer
- Water: Public
Community & neighborhood
Location
- Region: Versailles
Price history
| Date | Event | Price |
|---|---|---|
| 5/23/2023 | Sold | $170,000+0.1%$93/sqft |
Source: | ||
| 4/19/2023 | Contingent | $169,900$93/sqft |
Source: | ||
| 4/16/2023 | Listed for sale | $169,900$93/sqft |
Source: | ||
Public tax history
Tax history is unavailable.
Neighborhood: 15137
Nearby schools
GreatSchools rating
- 5/10Logan Elementary SchoolGrades: K-6Distance: 1.5 mi
- 3/10East Allegheny Junior-Senior High SchoolGrades: 7-12Distance: 1.4 mi
Schools provided by the listing agent
- District: East Allegheny
Source: WPMLS. This data may not be complete. We recommend contacting the local school district to confirm school assignments for this home.

Get pre-qualified for a loan
At Zillow Home Loans, we can pre-qualify you in as little as 5 minutes with no impact to your credit score.An equal housing lender. NMLS #10287.
