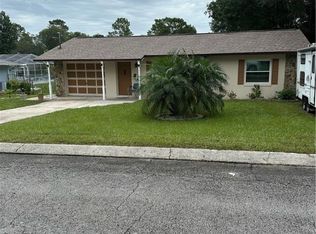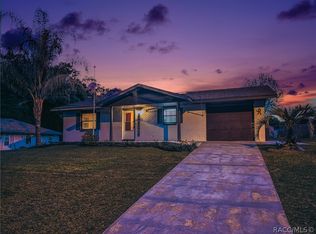Pool Home! Close to the Lakes and Bike trails, This is a good buy for this 3 bedrooms, 2 baths, 2 car garage, Inground Large caged pool, fenced yard, eat in kitchen, lanai and a vinyl window enclosed screened room.
This property is off market, which means it's not currently listed for sale or rent on Zillow. This may be different from what's available on other websites or public sources.


