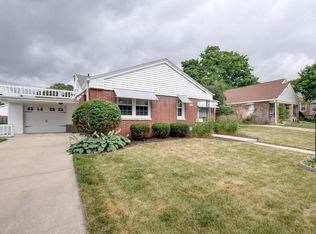Closed
$322,560
1036 Kentucky STREET, Racine, WI 53405
2beds
1,400sqft
Single Family Residence
Built in 1951
8,276.4 Square Feet Lot
$340,600 Zestimate®
$230/sqft
$1,702 Estimated rent
Home value
$340,600
$307,000 - $381,000
$1,702/mo
Zestimate® history
Loading...
Owner options
Explore your selling options
What's special
Welcome home to this meticulously cared for remodeled ranch home located in West Racine's desirable Manree Park! Offering 2 bedrooms and 2 full baths. Open concept Living Room flows into the large functional kitchen with ample cabinets & counter space. French Doors to the Dining Room. Master Bedroom w/Walk-In Closet and relaxing Jet Tub. Natural light beams in from all the windows emitting a sense of calm. Two car att. garage leads to a large breezeway overlooking the back patio w/pergola and serene yard adorned with many colorful perennials. Basement offers laundry area and large open space for creating your own rec room w/ egress window. Simply Move-In and enjoy! Home Sale Excludes: Custom Drapery in Living Room, Dining Room, Master Bedroom, electric Fireplace does not stay.
Zillow last checked: 8 hours ago
Listing updated: May 06, 2025 at 04:20am
Listed by:
Anna DeRango,
DeRango Real Estate Services
Bought with:
Cassandra J Jackson
Source: WIREX MLS,MLS#: 1910532 Originating MLS: Metro MLS
Originating MLS: Metro MLS
Facts & features
Interior
Bedrooms & bathrooms
- Bedrooms: 2
- Bathrooms: 2
- Full bathrooms: 2
- Main level bedrooms: 3
Primary bedroom
- Level: Main
- Area: 154
- Dimensions: 14 x 11
Bedroom 2
- Level: Main
- Area: 143
- Dimensions: 13 x 11
Bedroom 3
- Level: Main
- Area: 110
- Dimensions: 11 x 10
Bathroom
- Features: Shower Over Tub
Dining room
- Level: Main
- Area: 88
- Dimensions: 11 x 8
Kitchen
- Level: Main
- Area: 128
- Dimensions: 16 x 8
Living room
- Level: Main
- Area: 198
- Dimensions: 18 x 11
Heating
- Natural Gas, Forced Air
Cooling
- Central Air
Appliances
- Included: Cooktop, Dishwasher, Dryer, Oven, Range, Refrigerator, Washer
Features
- Walk-In Closet(s)
- Basement: Block,Full
Interior area
- Total structure area: 1,400
- Total interior livable area: 1,400 sqft
- Finished area above ground: 1,400
Property
Parking
- Total spaces: 2
- Parking features: Garage Door Opener, Attached, 2 Car, 1 Space
- Attached garage spaces: 2
Features
- Levels: One
- Stories: 1
- Patio & porch: Patio
Lot
- Size: 8,276 sqft
- Features: Sidewalks
Details
- Parcel number: 11182019
- Zoning: RES
- Special conditions: Arms Length
Construction
Type & style
- Home type: SingleFamily
- Architectural style: Ranch
- Property subtype: Single Family Residence
Materials
- Aluminum/Steel, Aluminum Siding
Condition
- 21+ Years
- New construction: No
- Year built: 1951
Utilities & green energy
- Sewer: Public Sewer
- Water: Public
Community & neighborhood
Location
- Region: Racine
- Municipality: Racine
Price history
| Date | Event | Price |
|---|---|---|
| 5/5/2025 | Sold | $322,560+0.8%$230/sqft |
Source: | ||
| 4/3/2025 | Pending sale | $319,900$229/sqft |
Source: | ||
| 3/25/2025 | Price change | $319,900-1.6%$229/sqft |
Source: | ||
| 3/24/2025 | Listed for sale | $325,000+291.6%$232/sqft |
Source: | ||
| 1/14/2014 | Sold | $83,000$59/sqft |
Source: Public Record Report a problem | ||
Public tax history
| Year | Property taxes | Tax assessment |
|---|---|---|
| 2024 | $5,057 +5.5% | $219,000 +9.5% |
| 2023 | $4,794 +8.6% | $200,000 +9.9% |
| 2022 | $4,414 -1.5% | $182,000 +10.3% |
Find assessor info on the county website
Neighborhood: 53405
Nearby schools
GreatSchools rating
- 5/10Fratt Elementary SchoolGrades: PK-5Distance: 0.4 mi
- 3/10Starbuck Middle SchoolGrades: 6-8Distance: 0.6 mi
- 5/10Park High SchoolGrades: 9-12Distance: 1.3 mi
Schools provided by the listing agent
- Elementary: Fratt
- Middle: Mitchell
- High: Park
- District: Racine
Source: WIREX MLS. This data may not be complete. We recommend contacting the local school district to confirm school assignments for this home.

Get pre-qualified for a loan
At Zillow Home Loans, we can pre-qualify you in as little as 5 minutes with no impact to your credit score.An equal housing lender. NMLS #10287.
