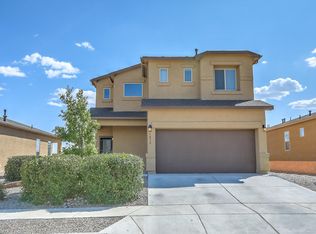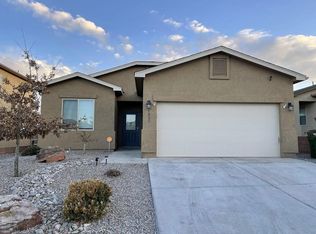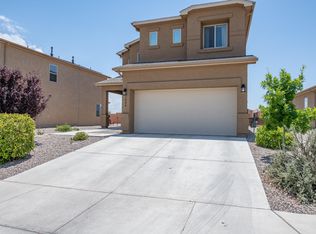Sold
Price Unknown
1036 Jacobs Dr NE, Rio Rancho, NM 87144
3beds
1,421sqft
Single Family Residence
Built in 2015
5,662.8 Square Feet Lot
$311,900 Zestimate®
$--/sqft
$1,821 Estimated rent
Home value
$311,900
$281,000 - $346,000
$1,821/mo
Zestimate® history
Loading...
Owner options
Explore your selling options
What's special
Discover this stunning, move-in ready home featuring 3 bedrooms and 2 baths, embodying pride of ownership throughout. Nestled in a serene setting with no backyard neighbors, it offers a peaceful retreat. Just steps away from schools and a church, and within 10 minutes of UNM, CNM, shopping, and the Rio Rancho Event Center, convenience is at your doorstep.The modern kitchen boasts granite countertops and stainless steel appliances, while the primary bedroom offers a luxurious oversized walk-in shower and a spacious walk-in closet. Enjoy the comfort of refrigerated air, only 2 years old, and a brand new water heater installed in May 2024. The separate primary bedroom floorplan ensures privacy. Relish the partial mountain view from the backyard in this exceptional home.
Zillow last checked: 8 hours ago
Listing updated: February 02, 2026 at 08:46am
Listed by:
Premier Realty Partners 505-550-8331,
EXP Realty LLC
Bought with:
Jennifer M Branum, REC20230753
MORE Realty, Inc
Source: SWMLS,MLS#: 1065858
Facts & features
Interior
Bedrooms & bathrooms
- Bedrooms: 3
- Bathrooms: 2
- Full bathrooms: 1
- 3/4 bathrooms: 1
Primary bedroom
- Level: Main
- Area: 171.84
- Dimensions: 13.66 x 12.58
Kitchen
- Level: Main
- Area: 142.1
- Dimensions: 13.33 x 10.66
Living room
- Level: Main
- Area: 250.19
- Dimensions: 19.5 x 12.83
Heating
- Central, Forced Air, Natural Gas
Cooling
- Refrigerated
Appliances
- Included: Dishwasher, Free-Standing Gas Range, Disposal, Microwave, Refrigerator
- Laundry: Washer Hookup, Dryer Hookup, ElectricDryer Hookup
Features
- Ceiling Fan(s), Dual Sinks, Entrance Foyer, Main Level Primary, Pantry, Shower Only, Separate Shower, Water Closet(s), Walk-In Closet(s)
- Flooring: Carpet, Tile
- Windows: Double Pane Windows, Insulated Windows
- Has basement: No
- Has fireplace: No
Interior area
- Total structure area: 1,421
- Total interior livable area: 1,421 sqft
Property
Parking
- Total spaces: 2
- Parking features: Attached, Garage, Garage Door Opener
- Attached garage spaces: 2
Features
- Levels: One
- Stories: 1
- Patio & porch: Covered, Open, Patio
- Exterior features: Patio, Privacy Wall, Private Yard
- Fencing: Wall
Lot
- Size: 5,662 sqft
- Features: Landscaped, Planned Unit Development
Details
- Parcel number: R182844
- Zoning description: R-1
Construction
Type & style
- Home type: SingleFamily
- Property subtype: Single Family Residence
Materials
- Frame, Rock
- Roof: Pitched,Shingle
Condition
- Resale
- New construction: No
- Year built: 2015
Details
- Builder name: Dr Horton
Utilities & green energy
- Sewer: Public Sewer
- Water: Public
- Utilities for property: Electricity Connected, Natural Gas Connected, Sewer Connected, Water Connected
Green energy
- Energy generation: None
Community & neighborhood
Security
- Security features: Smoke Detector(s)
Location
- Region: Rio Rancho
HOA & financial
HOA
- Has HOA: Yes
- HOA fee: $80 quarterly
- Services included: Common Areas
Other
Other facts
- Listing terms: Cash,Conventional,FHA,VA Loan
Price history
| Date | Event | Price |
|---|---|---|
| 8/1/2024 | Sold | -- |
Source: | ||
| 6/28/2024 | Pending sale | $320,000$225/sqft |
Source: | ||
| 6/27/2024 | Listed for sale | $320,000+89.6%$225/sqft |
Source: | ||
| 2/27/2018 | Sold | -- |
Source: | ||
| 1/26/2018 | Pending sale | $168,800$119/sqft |
Source: Coldwell Banker Legacy #909544 Report a problem | ||
Public tax history
| Year | Property taxes | Tax assessment |
|---|---|---|
| 2025 | $3,552 +63.9% | $101,800 +69.3% |
| 2024 | $2,168 +2.6% | $60,144 +3% |
| 2023 | $2,112 +1.9% | $58,392 +3% |
Find assessor info on the county website
Neighborhood: 87144
Nearby schools
GreatSchools rating
- 2/10Colinas Del Norte Elementary SchoolGrades: K-5Distance: 0.1 mi
- 7/10Eagle Ridge Middle SchoolGrades: 6-8Distance: 2.7 mi
- 7/10V Sue Cleveland High SchoolGrades: 9-12Distance: 4.1 mi
Schools provided by the listing agent
- Elementary: Colinas Del Norte
- Middle: Eagle Ridge
- High: V. Sue Cleveland
Source: SWMLS. This data may not be complete. We recommend contacting the local school district to confirm school assignments for this home.
Get a cash offer in 3 minutes
Find out how much your home could sell for in as little as 3 minutes with a no-obligation cash offer.
Estimated market value$311,900
Get a cash offer in 3 minutes
Find out how much your home could sell for in as little as 3 minutes with a no-obligation cash offer.
Estimated market value
$311,900


