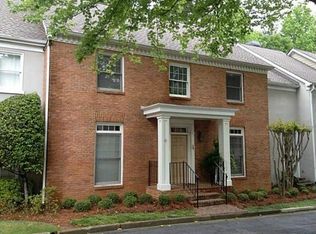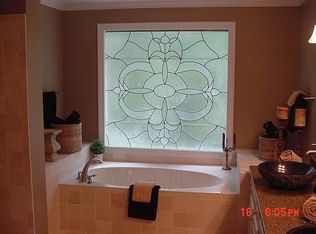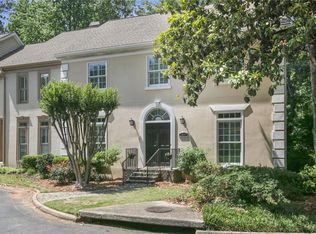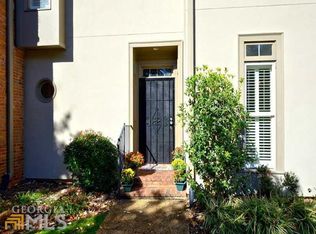Totally Renovated Townhome. This modern townhome has all the bells and whistles. Spacious family room with fireplace, large dining room with French doors leading to deck, Chef's kitchen with white cabinets and Dekton countertops, pantry and breakfast area with door to deck. Top of the line KitchenAid appliances including, infrared cooktop, convection oven w/ microwave, refrigerator and dishwasher. Upstairs boast a large owner's bedroom suite with trey ceiling, large closets and spa bathroom with double vanities and large walk-in shower with a Thermostatic shower valves. 2 additional upstairs secondary bedrooms and large hall full bathroom with floating vanity, tub/shower combo. The terrace level has flex space perfect for a home office or exercise room. 2 Car Garage. New Doors, Windows, Nest, New Carpet, Freshly painted interior and exterior. Great Location minutes to major highways, shopping and dining.
This property is off market, which means it's not currently listed for sale or rent on Zillow. This may be different from what's available on other websites or public sources.



