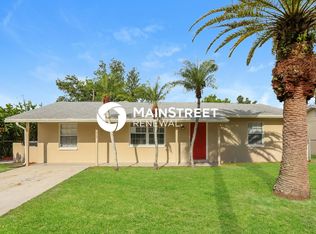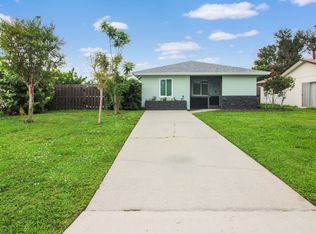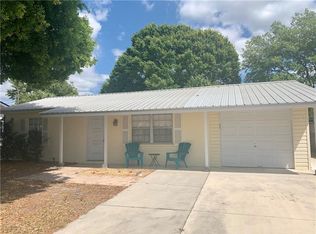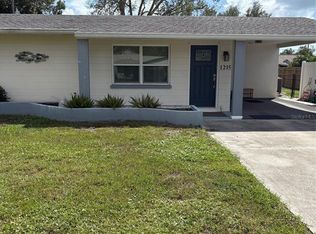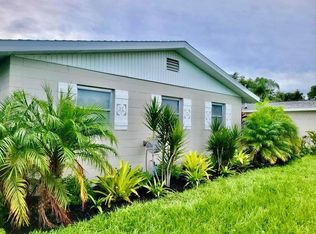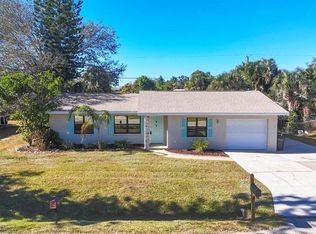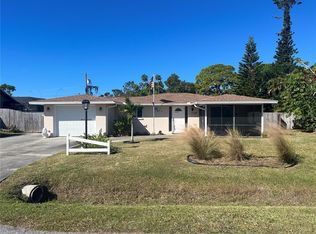HUGE PRICE CORRECTION!!!!----WELCOME HOME... This VERY CLEAN 3-bedroom, 2-bath home with TILE/LAMINATE FLOORS THRU OUT, NO CARPPET is nestled in the desirable East Gate Terrace community. As you step inside, you'll be greeted by a warm and inviting comfortable floor plan....NOT IN FLOOD ZONE! NEWER ROOF 6 years old, A/C NEWER 4 years old, NEWER DOUBLE PAIN WINDOWS... MINUTES AWAY FROM WELLEN PARK,NEXT TO NEW SARASOTA VENICE HOSPITAL AND THE VENICE BEACH! PUBLIC WATER AND PUBLIC SEWER! Best of all, there are no HOA or CDD fees! Situated on a beautiful lot with a back yard large enough for a pool. This home offers a wonderful premium location. . Located in the vibrant and growing Venice Island area, one of the most sought-after locations to live, this property comes without any deed restrictions. Conveniently located minutes away from I-75 and Tamiami Trail, this property offers excellent accessibility. Venice itself is a wonderful place to call home, with its central location providing easy access to shopping, dining, golfing, entertainment, medical facilities, award-winning beaches, and even the Spring Training home of the 2021 World Series Champions, the Atlanta Braves. Plus, you'll have effortless access to several airports, including Punta Gorda, Sarasota, Fort Myers, and Tampa.
For sale
Price cut: $8K (11/27)
$309,999
1036 Hope St, Venice, FL 34285
3beds
1,148sqft
Est.:
Single Family Residence
Built in 1976
6,300 Square Feet Lot
$-- Zestimate®
$270/sqft
$-- HOA
What's special
Newer roof
- 51 days |
- 553 |
- 24 |
Zillow last checked: 8 hours ago
Listing updated: December 05, 2025 at 05:23am
Listing Provided by:
Gail Runyon LLC 941-400-1595,
COLDWELL BANKER REALTY 941-383-6411
Source: Stellar MLS,MLS#: A4668485 Originating MLS: Sarasota - Manatee
Originating MLS: Sarasota - Manatee

Tour with a local agent
Facts & features
Interior
Bedrooms & bathrooms
- Bedrooms: 3
- Bathrooms: 2
- Full bathrooms: 2
Primary bedroom
- Features: En Suite Bathroom, Shower No Tub, Single Vanity, Built-in Closet
- Level: First
- Area: 140 Square Feet
- Dimensions: 10x14
Bedroom 2
- Features: Built-in Closet
- Level: First
- Area: 100 Square Feet
- Dimensions: 10x10
Bedroom 3
- Features: Built-in Closet
- Level: First
- Area: 110 Square Feet
- Dimensions: 10x11
Dining room
- Level: First
- Area: 80 Square Feet
- Dimensions: 10x8
Kitchen
- Features: Granite Counters
- Level: First
- Area: 81 Square Feet
- Dimensions: 9x9
Living room
- Level: First
- Area: 168 Square Feet
- Dimensions: 12x14
Heating
- Central, Electric
Cooling
- Central Air
Appliances
- Included: Dishwasher, Disposal, Dryer, Microwave, Refrigerator, Washer
- Laundry: In Garage
Features
- Living Room/Dining Room Combo, Primary Bedroom Main Floor, Stone Counters
- Flooring: Ceramic Tile, Laminate
- Doors: Sliding Doors
- Windows: Blinds, Double Pane Windows, Insulated Windows, Thermal Windows, Window Treatments
- Has fireplace: No
Interior area
- Total structure area: 1,688
- Total interior livable area: 1,148 sqft
Video & virtual tour
Property
Parking
- Total spaces: 1
- Parking features: Driveway
- Attached garage spaces: 1
- Has uncovered spaces: Yes
Features
- Levels: One
- Stories: 1
- Fencing: Wood
Lot
- Size: 6,300 Square Feet
- Dimensions: 60 x 105
- Features: Cleared, In County, Level
Details
- Parcel number: 0409160028
- Zoning: RSF4
- Special conditions: None
Construction
Type & style
- Home type: SingleFamily
- Architectural style: Ranch
- Property subtype: Single Family Residence
Materials
- Block, Stucco
- Foundation: Block
- Roof: Shingle
Condition
- Completed
- New construction: No
- Year built: 1976
Utilities & green energy
- Sewer: Public Sewer
- Water: Public
- Utilities for property: BB/HS Internet Available, Electricity Connected, Public, Sewer Connected, Water Connected
Community & HOA
Community
- Subdivision: EAST GATE TERRACE CORR &
HOA
- Has HOA: No
- Pet fee: $0 monthly
Location
- Region: Venice
Financial & listing details
- Price per square foot: $270/sqft
- Tax assessed value: $154,000
- Annual tax amount: $2,456
- Date on market: 10/21/2025
- Cumulative days on market: 258 days
- Listing terms: Cash,Conventional,FHA
- Ownership: Fee Simple
- Total actual rent: 0
- Electric utility on property: Yes
- Road surface type: Paved, Asphalt
Estimated market value
Not available
Estimated sales range
Not available
Not available
Price history
Price history
| Date | Event | Price |
|---|---|---|
| 11/27/2025 | Price change | $309,999-2.5%$270/sqft |
Source: | ||
| 10/21/2025 | Listed for sale | $318,000+2.6%$277/sqft |
Source: | ||
| 10/1/2025 | Listing removed | $309,900$270/sqft |
Source: | ||
| 6/25/2025 | Price change | $309,900-2.8%$270/sqft |
Source: | ||
| 5/13/2025 | Price change | $318,900-3.1%$278/sqft |
Source: | ||
Public tax history
Public tax history
| Year | Property taxes | Tax assessment |
|---|---|---|
| 2025 | -- | $154,000 -5.6% |
| 2024 | $2,456 -16.1% | $163,100 -10.9% |
| 2023 | $2,929 +11% | $183,040 +10% |
Find assessor info on the county website
BuyAbility℠ payment
Est. payment
$1,913/mo
Principal & interest
$1477
Property taxes
$328
Home insurance
$108
Climate risks
Neighborhood: Pinebrook
Nearby schools
GreatSchools rating
- 5/10Garden Elementary SchoolGrades: PK-5Distance: 2.1 mi
- 6/10Venice Middle SchoolGrades: 6-8Distance: 4.5 mi
- 6/10Venice Senior High SchoolGrades: 9-12Distance: 1.4 mi
Schools provided by the listing agent
- Elementary: Garden Elementary
- Middle: Venice Area Middle
- High: Venice Senior High
Source: Stellar MLS. This data may not be complete. We recommend contacting the local school district to confirm school assignments for this home.
- Loading
- Loading
