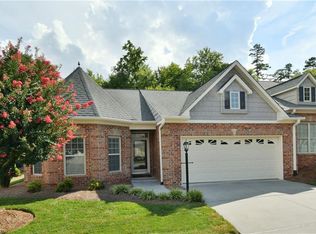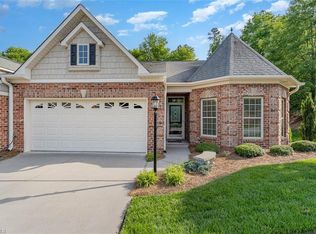2 bedroom, 2 bath one level townhome off Jonestown Road with one car attached garage - 2 bedroom, 2 bath one level town home, one car attached garage. Stainless Steel appliances in kitchen and granite counter tops. Large living room, den with gas fireplace and sun room leads to private patio with automatic awning. This town home has approx 1459 sq. ft. (RLNE6186111)
This property is off market, which means it's not currently listed for sale or rent on Zillow. This may be different from what's available on other websites or public sources.

