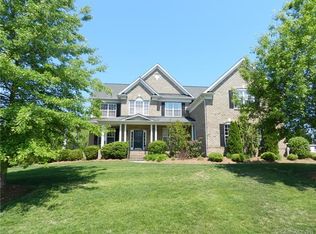Closed
$540,000
1036 Hearth Ln SW, Concord, NC 28025
4beds
3,092sqft
Single Family Residence
Built in 2012
0.7 Acres Lot
$540,200 Zestimate®
$175/sqft
$3,157 Estimated rent
Home value
$540,200
$497,000 - $589,000
$3,157/mo
Zestimate® history
Loading...
Owner options
Explore your selling options
What's special
Nestled in the charming community of Concord, NC, 1036 Hearth Lane offers a perfect blend of modern comfort and elegance. This meticulously maintained 3/4-bedroom, 3.5-bathroom home is 3/4 brick, 3-car garage, and useful/ flexible spaces.
The open-concept design seamlessly invites a bright and airy living area, complete with large windows that flood the space with natural light connecting the living room to the gourmet kitchen, featuring sleek granite countertops, stainless steel appliances, and ample cabinet space.
The luxurious suite is a true oasis, boasting a walk-in closet and a spa-like ensuite bathroom with a soaking tub and a separate shower. Three primary-level bed/ flex rooms provide plenty of space multi-uses. The expansive backyard features a covered patio and lush landscaping and irrigation well.
Located near shopping, dining, and top-rated schools, offering the perfect combination of comfort and convenience.
Tankless water heater and solar panels remain.
Zillow last checked: 8 hours ago
Listing updated: October 19, 2024 at 12:02pm
Listing Provided by:
MJ Clay mjclay@carodproperties.com,
Carod Properties
Bought with:
Venkat Veeramreddy
JVC Realty, LLC
Source: Canopy MLS as distributed by MLS GRID,MLS#: 4132097
Facts & features
Interior
Bedrooms & bathrooms
- Bedrooms: 4
- Bathrooms: 4
- Full bathrooms: 3
- 1/2 bathrooms: 1
- Main level bedrooms: 3
Primary bedroom
- Features: Ceiling Fan(s), Tray Ceiling(s), Walk-In Closet(s)
- Level: Main
- Area: 434.93 Square Feet
- Dimensions: 19' 4" X 22' 6"
Bedroom s
- Features: Walk-In Closet(s)
- Level: Main
- Area: 192.75 Square Feet
- Dimensions: 15' 5" X 12' 6"
Bedroom s
- Level: Main
- Area: 138.89 Square Feet
- Dimensions: 10' 9" X 12' 11"
Bonus room
- Features: Ceiling Fan(s), Storage
- Level: Upper
- Area: 318.75 Square Feet
- Dimensions: 25' 0" X 12' 9"
Breakfast
- Features: Breakfast Bar, Built-in Features
- Level: Main
- Area: 140.28 Square Feet
- Dimensions: 13' 7" X 10' 4"
Dining room
- Features: Open Floorplan
- Level: Main
- Area: 282.38 Square Feet
- Dimensions: 20' 2" X 14' 0"
Other
- Features: Open Floorplan
- Level: Main
- Area: 404.63 Square Feet
- Dimensions: 19' 6" X 20' 9"
Kitchen
- Features: Breakfast Bar, Built-in Features, Kitchen Island, Walk-In Pantry
- Level: Main
- Area: 190.12 Square Feet
- Dimensions: 13' 7" X 14' 0"
Laundry
- Features: Built-in Features
- Level: Main
- Area: 64.65 Square Feet
- Dimensions: 10' 11" X 5' 11"
Heating
- Natural Gas
Cooling
- Central Air
Appliances
- Included: Dishwasher, Gas Cooktop
- Laundry: Gas Dryer Hookup, In Hall, Laundry Room, Lower Level
Features
- Storage, Tray Ceiling(s)(s), Walk-In Closet(s)
- Flooring: Carpet, Wood
- Doors: French Doors, Storm Door(s)
- Windows: Insulated Windows
- Has basement: No
- Fireplace features: Family Room
Interior area
- Total structure area: 3,092
- Total interior livable area: 3,092 sqft
- Finished area above ground: 3,092
- Finished area below ground: 0
Property
Parking
- Total spaces: 10
- Parking features: Driveway, Attached Garage, Garage Door Opener, Garage Faces Side, Parking Space(s), Garage on Main Level
- Attached garage spaces: 3
- Uncovered spaces: 7
- Details: Side Load Garage with additional space for parking and usage
Features
- Levels: One and One Half
- Stories: 1
- Entry location: Main
- Patio & porch: Front Porch, Patio, Wrap Around
- Pool features: Community
Lot
- Size: 0.70 Acres
- Features: Cleared, Open Lot, Private, Wooded
Details
- Parcel number: 55285412420000
- Zoning: R
- Special conditions: Standard
Construction
Type & style
- Home type: SingleFamily
- Architectural style: Traditional
- Property subtype: Single Family Residence
Materials
- Brick Partial, Vinyl
- Foundation: Slab
- Roof: Asbestos Shingle
Condition
- New construction: No
- Year built: 2012
Utilities & green energy
- Sewer: Public Sewer
- Water: City
- Utilities for property: Cable Connected, Electricity Connected, Phone Connected
Green energy
- Energy generation: Solar
Community & neighborhood
Security
- Security features: Security System
Community
- Community features: Cabana, Dog Park, Picnic Area, Playground
Location
- Region: Concord
- Subdivision: Hearthwood
HOA & financial
HOA
- Has HOA: Yes
- HOA fee: $700 annually
- Association name: Key Management Group
Other
Other facts
- Listing terms: Cash,Conventional,FHA,Nonconforming Loan,VA Loan
- Road surface type: Concrete, Paved
Price history
| Date | Event | Price |
|---|---|---|
| 10/16/2024 | Sold | $540,000-5.1%$175/sqft |
Source: | ||
| 9/8/2024 | Pending sale | $569,000$184/sqft |
Source: | ||
| 8/21/2024 | Price change | $569,000-3.4%$184/sqft |
Source: | ||
| 4/25/2024 | Listed for sale | $589,000+114.2%$190/sqft |
Source: | ||
| 10/10/2012 | Sold | $275,000$89/sqft |
Source: Public Record | ||
Public tax history
| Year | Property taxes | Tax assessment |
|---|---|---|
| 2024 | $5,405 +29.1% | $542,630 +58.1% |
| 2023 | $4,188 +0.6% | $343,270 +0.6% |
| 2022 | $4,164 | $341,340 |
Find assessor info on the county website
Neighborhood: 28025
Nearby schools
GreatSchools rating
- 5/10Rocky River ElementaryGrades: PK-5Distance: 0.4 mi
- 4/10C. C. Griffin Middle SchoolGrades: 6-8Distance: 2.5 mi
- 4/10Central Cabarrus HighGrades: 9-12Distance: 1.3 mi
Schools provided by the listing agent
- Elementary: Rocky River
- Middle: J.N. Fries
- High: Central Cabarrus
Source: Canopy MLS as distributed by MLS GRID. This data may not be complete. We recommend contacting the local school district to confirm school assignments for this home.
Get a cash offer in 3 minutes
Find out how much your home could sell for in as little as 3 minutes with a no-obligation cash offer.
Estimated market value
$540,200
Get a cash offer in 3 minutes
Find out how much your home could sell for in as little as 3 minutes with a no-obligation cash offer.
Estimated market value
$540,200
