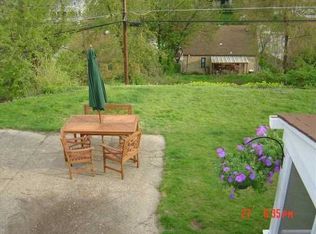You will love the updates and convenient location of 1036 Hastie Road!! Walk down Hastie to the Trolley stop. Notice the tabletop front and back yards. Great open concept living and dining rooms with plenty of amazing natural light. Beautiful, updated wood kitchen cabinetry with quartz countertops will meet all your cooking needs. Side door in the kitchen for easy access to year-round grilling. Hardwood floors throughout the main level. New furnace in 2018. Three bedrooms and updated hall bath complete the main floor, second full bath in the lower level is a plus! Gameroom updated in 2021 with new walls/electric to outlets/laminate flooring. The laundry area is large, providing lots of additional storage space. Outside the back patio is just waiting for your outdoor furniture and YOU to start enjoying. Perfect size backyard means less yardwork. Large cement driveway provides a load of parking and room for a basketball hoop! Minutes to Rt 88 and Rt 19 to get you anywhere in town!
This property is off market, which means it's not currently listed for sale or rent on Zillow. This may be different from what's available on other websites or public sources.

