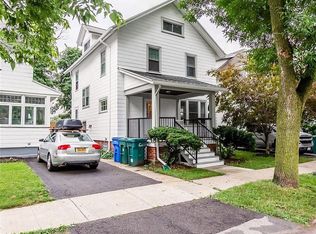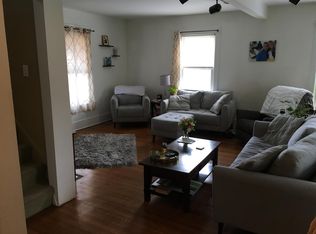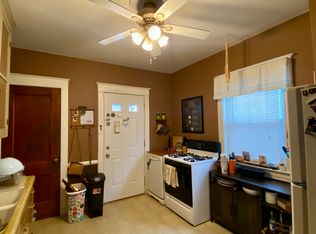This is a 10! One of a kind incredible Park Ave home on beautiful Harvard St near ABC streets! You will be blown away by the updates and beauty of the exquisite home. Enter into the foyer to the stunning hardwoods throughout and huge dining room with coffered ceilings, large updated kitchen, gas fireplace in familyroom and first floor office/den with full bath. The second floor offers 3 spacious bedrooms, updated full bathroom and huge master with custom walk in closet. The finished 3rd floor approx additional 200+ sq ft offer another full bath and huge bonus room and storage. Finally the partially finished basement and incredible landscaping and 2 car garage with fenced yard make this a one of a kind home. Open House 4/27 2-4pm and 4/28 1-3pm. Will not last!
This property is off market, which means it's not currently listed for sale or rent on Zillow. This may be different from what's available on other websites or public sources.


