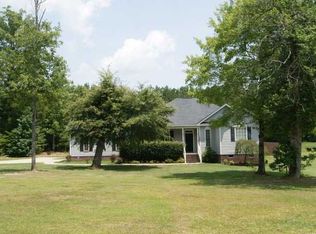Do not miss this beautifully updated home in Blythewood. On just over 1 acre, this 4 bedroom home has everything you want! Relaxing front porch, stunning hardwood floors, all new kitchen with granite, stainless steel appliances, and island with seating. Large laundry room with extra storage. Master suite is on the main floor and has huge walk-in closet, granite double vanity and large soaking tub. 2 other bedrooms on the main floor share a hall bath. Above the garage you will find a 4th bedroom PLUS an additional bonus room with a full bath! Brand new carpet in all bedrooms. Out back you will love a brand new, oversized deck. Perfect for grilling, dining, or just overlooking your large backyard! Newly added fire pit is great for those cool evenings with friends! Located in Blythewood but still in Richland County and zoned for Richland 2 schools. Convenient to Downtown Columbia and Fort Jackson. Come and see, you will want to stay! Please text Bryan at 803-800-7343 for showing appointments...no calls please. Will pay buyer’s realtor fees.
This property is off market, which means it's not currently listed for sale or rent on Zillow. This may be different from what's available on other websites or public sources.
