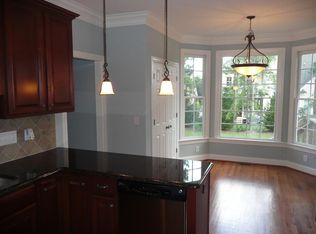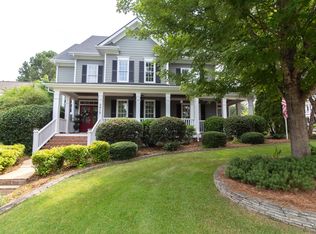Sold for $710,000 on 10/20/25
$710,000
1036 Golden Star Way, Wake Forest, NC 27587
5beds
3,109sqft
Single Family Residence, Residential
Built in 2006
9,583.2 Square Feet Lot
$709,900 Zestimate®
$228/sqft
$2,958 Estimated rent
Home value
$709,900
$674,000 - $745,000
$2,958/mo
Zestimate® history
Loading...
Owner options
Explore your selling options
What's special
Incredible opportunity in Heritage! Enjoy your morning coffee on the charming rocking chair front porch. Sunlight pours into the main floor featuring a formal dining room, office, great family room with built-ins and fireplace, and a huge kitchen with island, pantry, stainless appliances, and breakfast nook. Upstairs, the spacious primary suite offers a tray ceiling, walk-in closet, and bath with tiled shower, dual vanities and soaking tub. Four additional bedrooms, two full baths, and a walk-up attic with endless storage. Office area, The screened porch is the owner's favorite spot and leads to a flagstone patio, outdoor kitchen, and private backyard. Enjoy top-tier community amenities: pool, tennis, golf, trails, and a scenic pond. Just minutes to restaurants, shops, grocery, and convenient to US-1 & Capital Blvd!
Zillow last checked: 8 hours ago
Listing updated: November 05, 2025 at 06:46pm
Listed by:
Dana Ellington 919-622-5051,
Compass -- Raleigh
Bought with:
Dana Ellington, 255265
Compass -- Raleigh
Source: Doorify MLS,MLS#: 10114520
Facts & features
Interior
Bedrooms & bathrooms
- Bedrooms: 5
- Bathrooms: 4
- Full bathrooms: 3
- 1/2 bathrooms: 1
Heating
- Forced Air
Cooling
- Central Air
Appliances
- Included: Dishwasher, Gas Water Heater, Microwave, Range Hood, Stainless Steel Appliance(s)
- Laundry: Laundry Room, Main Level
Features
- Bathtub/Shower Combination, Bookcases, Built-in Features, Pantry, Ceiling Fan(s), Dining L, Double Vanity, Eat-in Kitchen, Entrance Foyer, Granite Counters, High Ceilings, Open Floorplan, Separate Shower, Smooth Ceilings, Soaking Tub, Tray Ceiling(s), Walk-In Closet(s), Walk-In Shower
- Flooring: Carpet, Hardwood, Tile
- Number of fireplaces: 1
Interior area
- Total structure area: 3,109
- Total interior livable area: 3,109 sqft
- Finished area above ground: 3,109
- Finished area below ground: 0
Property
Parking
- Total spaces: 4
- Parking features: Concrete, Driveway, Garage, Garage Faces Front
- Attached garage spaces: 2
- Uncovered spaces: 2
Features
- Levels: Two
- Stories: 2
- Patio & porch: Front Porch, Patio, Porch, Rear Porch, Screened
- Exterior features: Fenced Yard, Outdoor Grill, Outdoor Kitchen, Rain Gutters
- Pool features: Swimming Pool Com/Fee
- Fencing: Back Yard
- Has view: Yes
Lot
- Size: 9,583 sqft
- Features: Landscaped
Details
- Parcel number: 1749975592
- Special conditions: Standard
Construction
Type & style
- Home type: SingleFamily
- Architectural style: Traditional
- Property subtype: Single Family Residence, Residential
Materials
- Fiber Cement
- Roof: Shingle
Condition
- New construction: No
- Year built: 2006
Details
- Builder name: Creech Construction
Utilities & green energy
- Sewer: Public Sewer
- Water: Public
Community & neighborhood
Location
- Region: Wake Forest
- Subdivision: Heritage
HOA & financial
HOA
- Has HOA: Yes
- HOA fee: $380 annually
- Amenities included: Trail(s)
- Services included: Unknown
Price history
| Date | Event | Price |
|---|---|---|
| 10/20/2025 | Sold | $710,000-0.7%$228/sqft |
Source: | ||
| 8/31/2025 | Pending sale | $715,000$230/sqft |
Source: | ||
| 8/7/2025 | Listed for sale | $715,000+6.6%$230/sqft |
Source: | ||
| 11/1/2021 | Sold | $671,000+12.8%$216/sqft |
Source: | ||
| 10/6/2021 | Pending sale | $595,000$191/sqft |
Source: | ||
Public tax history
| Year | Property taxes | Tax assessment |
|---|---|---|
| 2025 | $5,997 +0.4% | $637,802 |
| 2024 | $5,974 +20.1% | $637,802 +49.5% |
| 2023 | $4,976 +4.2% | $426,490 |
Find assessor info on the county website
Neighborhood: 27587
Nearby schools
GreatSchools rating
- 9/10Jones Dairy ElementaryGrades: PK-5Distance: 1.5 mi
- 9/10Heritage MiddleGrades: 6-8Distance: 1.1 mi
- 7/10Heritage High SchoolGrades: 9-12Distance: 0.9 mi
Schools provided by the listing agent
- Elementary: Wake - Jones Dairy
- Middle: Wake - Heritage
- High: Wake - Heritage
Source: Doorify MLS. This data may not be complete. We recommend contacting the local school district to confirm school assignments for this home.
Get a cash offer in 3 minutes
Find out how much your home could sell for in as little as 3 minutes with a no-obligation cash offer.
Estimated market value
$709,900
Get a cash offer in 3 minutes
Find out how much your home could sell for in as little as 3 minutes with a no-obligation cash offer.
Estimated market value
$709,900

