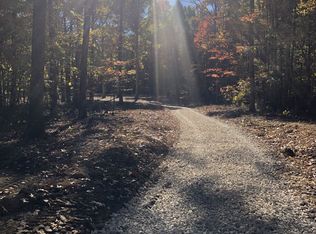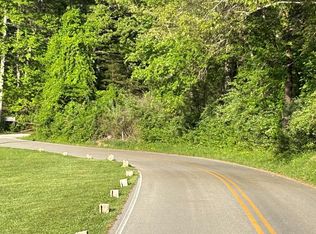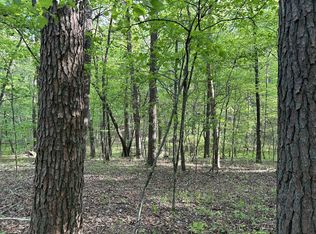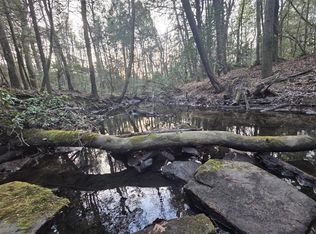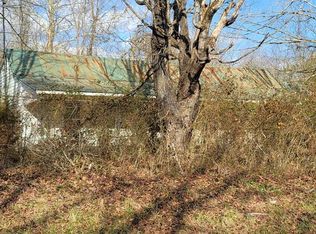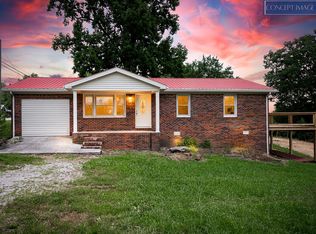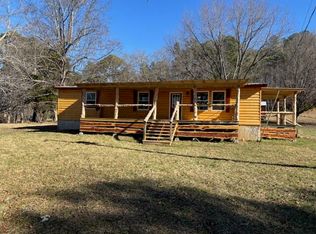1 bedroom with 1 1/2 baths home with pantry room. Also wood heater, well water and storage building. It has a large covered front porch and back deck with 7 acres of pasture and woods. There is an old fireplace in the yard where another house has been that could be turned into an outdoor living space. Located 3 miles of HWY 111, 9 miles from Spencer,12 miles from the south entrance to Fall Creek Falls State park.
For sale
$189,900
1036 Goforth Rd, Spencer, TN 38585
1beds
832sqft
Est.:
Single Family Residence
Built in 1999
7.09 Acres Lot
$-- Zestimate®
$228/sqft
$-- HOA
What's special
Large covered front porchBack deckOutdoor living space
- 307 days |
- 65 |
- 0 |
Zillow last checked: 8 hours ago
Listing updated: February 03, 2026 at 12:28pm
Listed by:
Edward K Fisher 423-364-3519,
Crye-Leike Brown 1st Choice Realty & Auction 423-447-7355
Source: Greater Chattanooga Realtors,MLS#: 1510317
Tour with a local agent
Facts & features
Interior
Bedrooms & bathrooms
- Bedrooms: 1
- Bathrooms: 2
- Full bathrooms: 1
- 1/2 bathrooms: 1
Bedroom
- Level: First
- Area: 189.06
- Dimensions: 13.75 x 13.75
Primary bathroom
- Level: First
- Area: 60
- Dimensions: 10 x 6
Bathroom
- Level: First
- Area: 25
- Dimensions: 5 x 5
Den
- Level: First
- Area: 164.55
- Dimensions: 12.58 x 13.08
Kitchen
- Description: Kitchen, Dining and Living Room
- Level: First
- Area: 468.3
- Dimensions: 36.5 x 12.83
Laundry
- Level: First
- Area: 164.28
- Dimensions: 12 x 13.69
Office
- Level: First
- Area: 87.81
- Dimensions: 7.75 x 11.33
Heating
- Propane, Wood
Cooling
- Ceiling Fan(s), Window Unit(s)
Appliances
- Included: Water Purifier Owned
- Laundry: Inside, Laundry Room, Washer Hookup
Features
- Ceiling Fan(s), Eat-in Kitchen, Plumbed
- Flooring: Laminate, Linoleum
- Windows: Vinyl Frames
- Has basement: No
- Has fireplace: No
- Fireplace features: Wood Burning Stove
Interior area
- Total structure area: 832
- Total interior livable area: 832 sqft
- Finished area above ground: 832
Property
Parking
- Parking features: Driveway, Gravel
Features
- Levels: One
- Stories: 1
- Patio & porch: Covered, Deck, Front Porch
- Exterior features: None
- Pool features: None
- Spa features: None
- Fencing: None
Lot
- Size: 7.09 Acres
- Dimensions: 95 x 454.50 x 648.92 x 332.29422.09 x 250.06 x 229.52
- Features: Agricultural, Few Trees, Pasture, Wooded, Rural
Details
- Additional structures: Outbuilding
- Parcel number: 053 004.00
Construction
Type & style
- Home type: SingleFamily
- Architectural style: Cabin
- Property subtype: Single Family Residence
Materials
- Vinyl Siding
- Foundation: Combination
- Roof: Metal
Condition
- Fixer
- New construction: No
- Year built: 1999
Utilities & green energy
- Sewer: Septic Tank
- Water: Private, Well
- Utilities for property: Electricity Connected, Phone Available, Propane, Sewer Not Available, Water Connected
Community & HOA
Community
- Features: None
- Security: Smoke Detector(s)
- Subdivision: None
HOA
- Has HOA: No
Location
- Region: Spencer
Financial & listing details
- Price per square foot: $228/sqft
- Tax assessed value: $71,500
- Annual tax amount: $429
- Date on market: 2/3/2026
- Listing terms: Cash,Conventional
- Road surface type: Asphalt
Estimated market value
Not available
Estimated sales range
Not available
$1,272/mo
Price history
Price history
| Date | Event | Price |
|---|---|---|
| 2/3/2026 | Listed for sale | $189,900$228/sqft |
Source: Greater Chattanooga Realtors #1510317 Report a problem | ||
| 10/5/2025 | Contingent | $189,900$228/sqft |
Source: Greater Chattanooga Realtors #1510317 Report a problem | ||
| 4/3/2025 | Listed for sale | $189,900-27%$228/sqft |
Source: Greater Chattanooga Realtors #1510317 Report a problem | ||
| 11/22/2023 | Sold | $260,000-21.2%$313/sqft |
Source: Greater Chattanooga Realtors #1372395 Report a problem | ||
| 11/10/2023 | Pending sale | $329,900$397/sqft |
Source: Greater Chattanooga Realtors #1372395 Report a problem | ||
Public tax history
Public tax history
| Year | Property taxes | Tax assessment |
|---|---|---|
| 2024 | $429 | $17,875 |
| 2023 | $429 -15.7% | $17,875 -15.7% |
| 2022 | $509 | $21,200 |
Find assessor info on the county website
BuyAbility℠ payment
Est. payment
$865/mo
Principal & interest
$736
Home insurance
$66
Property taxes
$63
Climate risks
Neighborhood: 38585
Nearby schools
GreatSchools rating
- 6/10Spencer Elementary SchoolGrades: PK-5Distance: 5.7 mi
- 7/10Van Buren Co High SchoolGrades: 6-12Distance: 5.9 mi
Schools provided by the listing agent
- Elementary: Van Buren County Elem
- Middle: Van Buren County Middle
- High: Van Buren County High
Source: Greater Chattanooga Realtors. This data may not be complete. We recommend contacting the local school district to confirm school assignments for this home.
- Loading
- Loading
