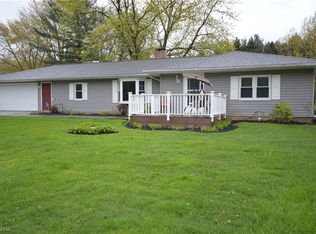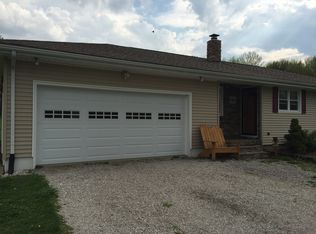Sold for $170,900
$170,900
1036 Garrison Rd, Ashtabula, OH 44004
3beds
1,250sqft
Single Family Residence
Built in 1977
1 Acres Lot
$193,400 Zestimate®
$137/sqft
$1,585 Estimated rent
Home value
$193,400
Estimated sales range
Not available
$1,585/mo
Zestimate® history
Loading...
Owner options
Explore your selling options
What's special
This 3-bedroom 2-bath split-level home situated on nearly an acre of serene property. With 4 spacious levels, this home provides both
comfort and functionality. On the main level, you will find a well-appointed kitchen with abundant storage open to living area-perfect for
gatherings and everyday living. Just beyond the kitchen, a sunroom which allows loads of natural light, and views of the peaceful back yard.
The lower level features a bar and a cozy fireplace as well as an additional room that can easily be transformed into an office, playroom, or a
home gym. A two-car garage with an adjacent workshop adds convenience and extra storage options. Plus, this home comes complete with
appliances including washer, dryer, stove, fridge, dishwasher, and built-in microwave.
This property offers wonderful potential but will require repairs and is being sold AS IS, presenting a unique opportunity for those ready to
make it their own. Conveniently located close to SR 90 and STR 11. Call and schedule your appointment today.
Zillow last checked: 8 hours ago
Listing updated: April 03, 2025 at 06:54pm
Listed by:
Connie S Emus connieemus@howardhanna.com440-812-8374,
Howard Hanna
Bought with:
Sean P Kennedy, 2011000780
Berkshire Hathaway HomeServices Professional Realty
Source: MLS Now,MLS#: 5093040Originating MLS: Lake Geauga Area Association of REALTORS
Facts & features
Interior
Bedrooms & bathrooms
- Bedrooms: 3
- Bathrooms: 2
- Full bathrooms: 2
- Main level bathrooms: 2
- Main level bedrooms: 3
Heating
- Hot Water, Steam
Cooling
- None
Appliances
- Included: Cooktop, Dryer, Dishwasher, Microwave, Refrigerator, Washer
- Laundry: Washer Hookup, Electric Dryer Hookup, Laundry Closet, In Kitchen, Main Level
Features
- Breakfast Bar, Bidet, Ceiling Fan(s), Dry Bar, Eat-in Kitchen, His and Hers Closets, Laminate Counters, Multiple Closets, Open Floorplan, Pantry, Recessed Lighting, Bar
- Windows: Double Pane Windows, Screens, Window Treatments
- Basement: Partially Finished,Sump Pump
- Number of fireplaces: 1
- Fireplace features: Family Room, Masonry, Wood Burning
Interior area
- Total structure area: 1,250
- Total interior livable area: 1,250 sqft
- Finished area above ground: 1,250
Property
Parking
- Parking features: Driveway, Private
- Garage spaces: 2
Accessibility
- Accessibility features: Accessible Central Living Area
Features
- Levels: Three Or More,Multi/Split
- Patio & porch: Deck
- Exterior features: Private Yard
Lot
- Size: 1 Acres
- Features: Back Yard, Front Yard, Few Trees
Details
- Additional structures: Shed(s)
- Parcel number: 420080005600
Construction
Type & style
- Home type: SingleFamily
- Architectural style: Bi-Level
- Property subtype: Single Family Residence
Materials
- Brick, Frame, Vinyl Siding
- Foundation: Block
- Roof: Asphalt,Shingle
Condition
- Fixer
- Year built: 1977
Utilities & green energy
- Sewer: Private Sewer, Septic Tank
- Water: Public
Community & neighborhood
Location
- Region: Ashtabula
- Subdivision: Plymouth
Other
Other facts
- Listing agreement: Exclusive Right To Sell
Price history
| Date | Event | Price |
|---|---|---|
| 4/7/2025 | Sold | $170,900+0.6%$137/sqft |
Source: Public Record Report a problem | ||
| 3/5/2025 | Pending sale | $169,900$136/sqft |
Source: MLS Now #5093040 Report a problem | ||
| 1/29/2025 | Contingent | $169,900$136/sqft |
Source: MLS Now #5093040 Report a problem | ||
| 1/7/2025 | Listed for sale | $169,900+41.6%$136/sqft |
Source: MLS Now #5093040 Report a problem | ||
| 5/16/1995 | Sold | $120,000$96/sqft |
Source: Public Record Report a problem | ||
Public tax history
| Year | Property taxes | Tax assessment |
|---|---|---|
| 2024 | $2,489 -2.6% | $53,210 |
| 2023 | $2,557 +14.8% | $53,210 +34.4% |
| 2022 | $2,227 -1% | $39,590 |
Find assessor info on the county website
Neighborhood: 44004
Nearby schools
GreatSchools rating
- NAMichigan Primary SchoolGrades: PK-KDistance: 3 mi
- 5/10Lakeside Junior High SchoolGrades: 7-8Distance: 1.9 mi
- 2/10Lakeside High SchoolGrades: 9-12Distance: 1.7 mi
Schools provided by the listing agent
- District: Ashtabula Area CSD - 401
Source: MLS Now. This data may not be complete. We recommend contacting the local school district to confirm school assignments for this home.
Get a cash offer in 3 minutes
Find out how much your home could sell for in as little as 3 minutes with a no-obligation cash offer.
Estimated market value$193,400
Get a cash offer in 3 minutes
Find out how much your home could sell for in as little as 3 minutes with a no-obligation cash offer.
Estimated market value
$193,400

