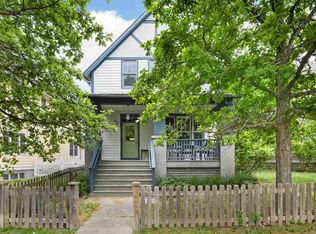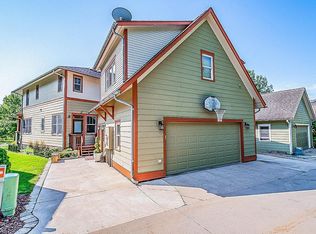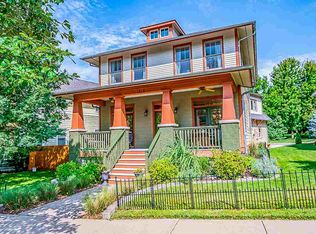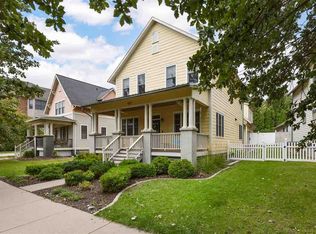Sold for $480,000
$480,000
1036 Foster Rd, Iowa City, IA 52245
4beds
2,720sqft
Single Family Residence, Residential
Built in 2003
5,227.2 Square Feet Lot
$485,500 Zestimate®
$176/sqft
$2,959 Estimated rent
Home value
$485,500
$461,000 - $510,000
$2,959/mo
Zestimate® history
Loading...
Owner options
Explore your selling options
What's special
Nestled within a vibrant community, this home boasts an impressive 2,720 sq ft of living space, thoughtfully distributed across 4 bedrooms and 3.5 bathrooms. The welcoming front porch sets the stage for the warmth and charm that lie within. As you step inside, the butcher block counters in the kitchen catch your eye, perfectly complementing the formal dining room where memories are waiting to be made. The primary bedroom is a true retreat, featuring vaulted ceilings that enhance its spaciousness and an en-suite bath equipped with dual vanities, a tile shower, and a soaking tub for ultimate relaxation. Convenience is key with an upstairs laundry room ensuring ease of living. Hardwood floors throughout the main floor add a touch of timeless elegance, while the private back yard offers a serene escape from the hustle and bustle. This property's location is unbeatable, with a neighborhood park and coffee shop just moments away, fostering a sense of community. Additionally, proximity to the Elks Club and dog park cater to diverse interests and lifestyles. With a 2-car garage completing this exceptional offering, this home invites you to envision your new beginning in a home designed with your needs in mind.
Zillow last checked: 8 hours ago
Listing updated: March 07, 2024 at 02:47pm
Listed by:
Courtney Blair 319-551-1825,
Skogman Realty Co.
Bought with:
Kimberly Schillig
Lepic-Kroeger, REALTORS
Source: Iowa City Area AOR,MLS#: 202400859
Facts & features
Interior
Bedrooms & bathrooms
- Bedrooms: 4
- Bathrooms: 4
- Full bathrooms: 3
- 1/2 bathrooms: 1
Heating
- Natural Gas, Forced Air
Cooling
- Ceiling Fan(s), Central Air
Appliances
- Included: Dishwasher, Microwave, Range Or Oven, Refrigerator, Dryer, Washer
- Laundry: Laundry Closet, Upper Level
Features
- High Ceilings, Vaulted Ceiling(s), Family Room On Main Level, Breakfast Bar, Kitchen Island, Smart Doorbell
- Flooring: Carpet, Wood, Vinyl
- Basement: Finished,Full
- Has fireplace: No
- Fireplace features: None
Interior area
- Total structure area: 2,720
- Total interior livable area: 2,720 sqft
- Finished area above ground: 1,920
- Finished area below ground: 800
Property
Parking
- Total spaces: 2
- Parking features: Detached Carport, On Street
- Has carport: Yes
Features
- Levels: Two
- Stories: 2
- Patio & porch: Deck, Front Porch
- Fencing: Fenced
Lot
- Size: 5,227 sqft
- Dimensions: 53 x 129 x 29 x 124
- Features: Less Than Half Acre, Back Yard, Other
Details
- Parcel number: 1004302003
- Zoning: Res
- Special conditions: Standard
Construction
Type & style
- Home type: SingleFamily
- Property subtype: Single Family Residence, Residential
Materials
- Cement Board, Other, Frame
Condition
- Year built: 2003
Details
- Builder name: Peninsula Builders
Utilities & green energy
- Sewer: Public Sewer
- Water: Public
- Utilities for property: Cable Available
Community & neighborhood
Security
- Security features: Smoke Detector(s)
Community
- Community features: Park, Playground, Sidewalks, Street Lights, Near Public Transport
Location
- Region: Iowa City
- Subdivision: Peninsula
HOA & financial
HOA
- Has HOA: Yes
- HOA fee: $960 annually
- Services included: Management, Other
Other
Other facts
- Listing terms: Cash,Conventional
Price history
| Date | Event | Price |
|---|---|---|
| 3/6/2024 | Sold | $480,000-2%$176/sqft |
Source: | ||
| 3/4/2024 | Pending sale | $489,900$180/sqft |
Source: | ||
| 2/27/2024 | Listed for sale | $489,900$180/sqft |
Source: | ||
| 2/20/2024 | Pending sale | $489,900$180/sqft |
Source: | ||
| 2/20/2024 | Listed for sale | $489,900$180/sqft |
Source: | ||
Public tax history
| Year | Property taxes | Tax assessment |
|---|---|---|
| 2024 | $7,473 -1.5% | $397,250 |
| 2023 | $7,585 +4.7% | $397,250 +13.5% |
| 2022 | $7,247 +3.4% | $349,930 |
Find assessor info on the county website
Neighborhood: Peninsula Area
Nearby schools
GreatSchools rating
- 8/10Lincoln Elementary SchoolGrades: K-6Distance: 0.7 mi
- 5/10Southeast Junior High SchoolGrades: 7-8Distance: 3.6 mi
- 7/10Iowa City High SchoolGrades: 9-12Distance: 2.8 mi
Schools provided by the listing agent
- Elementary: Lincoln
- Middle: Southeast
- High: City
Source: Iowa City Area AOR. This data may not be complete. We recommend contacting the local school district to confirm school assignments for this home.
Get pre-qualified for a loan
At Zillow Home Loans, we can pre-qualify you in as little as 5 minutes with no impact to your credit score.An equal housing lender. NMLS #10287.
Sell for more on Zillow
Get a Zillow Showcase℠ listing at no additional cost and you could sell for .
$485,500
2% more+$9,710
With Zillow Showcase(estimated)$495,210



