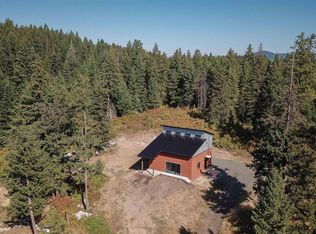Unpublished sold
Price Unknown
1036 Forest Ln, Princeton, ID 83857
2beds
1baths
4,496sqft
Single Family Residence
Built in 2004
10 Acres Lot
$328,300 Zestimate®
$--/sqft
$2,470 Estimated rent
Home value
$328,300
Estimated sales range
Not available
$2,470/mo
Zestimate® history
Loading...
Owner options
Explore your selling options
What's special
Zillow last checked: 8 hours ago
Listing updated: September 23, 2025 at 12:32pm
Listed by:
Samantha Devoe 208-874-7113,
At Home Real Estate LLC
Bought with:
Samantha Devoe
At Home Real Estate LLC
Source: IMLS,MLS#: 98962553
Facts & features
Interior
Bedrooms & bathrooms
- Bedrooms: 2
- Bathrooms: 1
Primary bedroom
- Level: Upper
Bedroom 2
- Level: Upper
Features
- Number of Baths Upper Level: 1
- Has basement: No
- Has fireplace: No
Interior area
- Total structure area: 4,496
- Total interior livable area: 4,496 sqft
- Finished area above ground: 2,248
- Finished area below ground: 0
Property
Features
- Levels: Tri-Level
Lot
- Size: 10 Acres
- Features: 10 - 19.9 Acres
Details
- Parcel number: RP41N03W293919A
Construction
Type & style
- Home type: SingleFamily
- Property subtype: Single Family Residence
Materials
- Brick, Frame, Stucco
Condition
- Year built: 2004
Community & neighborhood
Location
- Region: Princeton
Other
Other facts
- Ownership: Fee Simple
Price history
Price history is unavailable.
Public tax history
| Year | Property taxes | Tax assessment |
|---|---|---|
| 2024 | $4,538 -4.1% | $527,958 -6.2% |
| 2023 | $4,732 +6.5% | $562,564 +34.3% |
| 2022 | $4,441 +4.9% | $418,825 +42.2% |
Find assessor info on the county website
Neighborhood: 83857
Nearby schools
GreatSchools rating
- 5/10Potlatch Elementary SchoolGrades: PK-6Distance: 7.5 mi
- 2/10Potlatch Jr-Sr High SchoolGrades: 7-12Distance: 8.1 mi
Schools provided by the listing agent
- Elementary: Potlatch
- Middle: Potlatch Jr/Sr High
- High: Potlatch Jr/Sr High
- District: Potlatch
Source: IMLS. This data may not be complete. We recommend contacting the local school district to confirm school assignments for this home.
