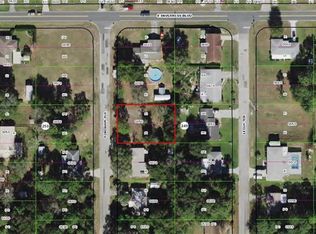Sold for $227,000 on 07/11/23
$227,000
1036 Fordham Ter, Inverness, FL 34452
2beds
1,219sqft
Single Family Residence
Built in 1980
9,583.2 Square Feet Lot
$213,800 Zestimate®
$186/sqft
$1,604 Estimated rent
Home value
$213,800
$199,000 - $229,000
$1,604/mo
Zestimate® history
Loading...
Owner options
Explore your selling options
What's special
LOCATION?? Inverness Highlands South conveniently located near shopping, hospitals, city-mingling, walking/bike trail and public boat ramp. Newly painted Ranch home inside and out, 2 bedrooms along with 2 newly renovated bathrooms, additional bonus room. New Garage Door, new carpet, fully fenced backyard for the pets?? SOLAR hot water heater, water filtration system. Roof 2018, HVAC 2014, recent 4-point inspection available for your review.
Zillow last checked: 8 hours ago
Listing updated: July 13, 2023 at 07:43am
Listed by:
Lori Marra 352-726-9533,
Coldwell Banker Investors Realty
Bought with:
Greatertampa Member
Suncoast Tampa Association Member
Source: Realtors Association of Citrus County,MLS#: 821083 Originating MLS: Realtors Association of Citrus County
Originating MLS: Realtors Association of Citrus County
Facts & features
Interior
Bedrooms & bathrooms
- Bedrooms: 2
- Bathrooms: 2
- Full bathrooms: 2
Bedroom
- Level: Main
- Dimensions: 15.00 x 12.00
Primary bathroom
- Features: Master Suite
- Level: Main
- Dimensions: 15.00 x 10.00
Dining room
- Level: Main
- Dimensions: 11.00 x 10.00
Florida room
- Level: Main
- Dimensions: 11.00 x 10.00
Garage
- Level: Main
- Dimensions: 22.00 x 13.00
Living room
- Level: Main
- Dimensions: 19.00 x 10.00
Heating
- Central, Electric
Cooling
- Central Air
Appliances
- Included: Dishwasher, Electric Cooktop, Electric Oven, Microwave, Refrigerator, Water Heater, Solar Hot Water
- Laundry: In Garage
Features
- Laminate Counters, Main Level Primary, Primary Suite, Open Floorplan, Pantry, Shower Only, Separate Shower, Updated Kitchen, Walk-In Closet(s), Wood Cabinets, First Floor Entry
- Flooring: Carpet, Ceramic Tile
- Windows: Blinds, Single Hung
Interior area
- Total structure area: 1,613
- Total interior livable area: 1,219 sqft
Property
Parking
- Total spaces: 1
- Parking features: Attached, Concrete, Driveway, Garage
- Attached garage spaces: 1
Features
- Exterior features: Lighting, Concrete Driveway
- Pool features: None
- Fencing: Chain Link,Yard Fenced
Lot
- Size: 9,583 sqft
- Dimensions: 80 x 120
- Features: Flat, Multiple lots, Trees
Details
- Additional structures: Garage(s), Shed(s), Storage, Workshop
- Parcel number: 1776821
- Zoning: MDR
- Special conditions: Standard,Listed As-Is
Construction
Type & style
- Home type: SingleFamily
- Architectural style: Ranch
- Property subtype: Single Family Residence
Materials
- Block, Concrete, Stucco
- Foundation: Block, Slab
- Roof: Asphalt,Shingle,Ridge Vents
Condition
- New construction: No
- Year built: 1980
Utilities & green energy
- Sewer: Septic Tank
- Water: Well
Green energy
- Energy efficient items: Water Heater
Community & neighborhood
Security
- Security features: Security System, Smoke Detector(s)
Community
- Community features: Barbecue
Location
- Region: Inverness
- Subdivision: Inverness Highlands South
Other
Other facts
- Listing terms: Cash,Conventional
- Road surface type: Paved
Price history
| Date | Event | Price |
|---|---|---|
| 7/11/2023 | Sold | $227,000-1.3%$186/sqft |
Source: | ||
| 6/12/2023 | Pending sale | $229,900$189/sqft |
Source: | ||
| 5/15/2023 | Price change | $229,900-2.1%$189/sqft |
Source: | ||
| 3/12/2023 | Price change | $234,900-2.1%$193/sqft |
Source: | ||
| 2/14/2023 | Price change | $239,900-0.9%$197/sqft |
Source: | ||
Public tax history
| Year | Property taxes | Tax assessment |
|---|---|---|
| 2024 | $443 -81.1% | $60,499 -58.5% |
| 2023 | $2,348 +362.9% | $145,788 +199.2% |
| 2022 | $507 +5% | $48,733 +3% |
Find assessor info on the county website
Neighborhood: 34452
Nearby schools
GreatSchools rating
- 5/10Inverness Primary SchoolGrades: PK-5Distance: 1.3 mi
- NACitrus Virtual Instruction ProgramGrades: K-12Distance: 1.7 mi
- 4/10Citrus High SchoolGrades: 9-12Distance: 1.5 mi
Schools provided by the listing agent
- Elementary: Inverness Primary
- Middle: Inverness Middle
- High: Citrus High
Source: Realtors Association of Citrus County. This data may not be complete. We recommend contacting the local school district to confirm school assignments for this home.

Get pre-qualified for a loan
At Zillow Home Loans, we can pre-qualify you in as little as 5 minutes with no impact to your credit score.An equal housing lender. NMLS #10287.
Sell for more on Zillow
Get a free Zillow Showcase℠ listing and you could sell for .
$213,800
2% more+ $4,276
With Zillow Showcase(estimated)
$218,076