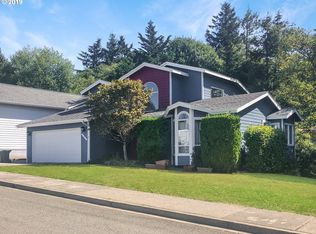TRANQUIL GARDENS around this home near parks & pool in good area. Outdoor atrium views at entry. Great room w/vaulted ceilings; floor-to-ceiling windows. Covered side deck. Kitchen w/garden window. Original fridge area has cabinets but can convert. Master w/atrium view, walk-in closet, bath w/walk-in shower. Two more bedrooms & hall bath; bedroom #3 w/deck door; seasonal creek & garden w/paths. $3K buyer credit for fridge area & floors.
This property is off market, which means it's not currently listed for sale or rent on Zillow. This may be different from what's available on other websites or public sources.

