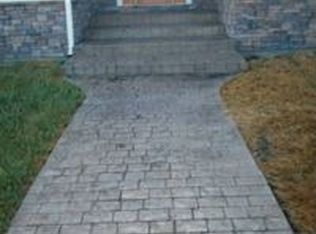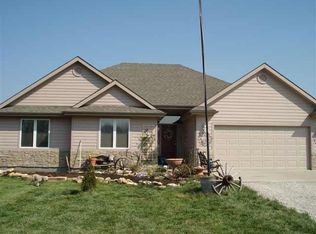Sold
Price Unknown
1036 E 1326th Rd, Lawrence, KS 66046
5beds
3,692sqft
Single Family Residence, Residential
Built in 2005
7 Acres Lot
$779,000 Zestimate®
$--/sqft
$4,255 Estimated rent
Home value
$779,000
$724,000 - $834,000
$4,255/mo
Zestimate® history
Loading...
Owner options
Explore your selling options
What's special
Unique opportunity to purchase this move-in ready country home on 7 acres just minutes from town with paved roads all the way! Spacious and inviting floor plan offers 3 bedrooms on the main level, 2 large bedrooms in the basement along with a family room with wet bar and ample unfinished storage areas! Newer roof and exterior paint! New 600 square foot deck featuring 300 sq ft of covered and screened area! Stocked pond and the pad is already poured for you to build your own shop! Make your move today!
Zillow last checked: 8 hours ago
Listing updated: March 31, 2023 at 09:42am
Listed by:
Steven LaRue 785-766-2717,
McGrew Real Estate Inc
Bought with:
House Non Member
SUNFLOWER ASSOCIATION OF REALT
Source: Sunflower AOR,MLS#: 226191
Facts & features
Interior
Bedrooms & bathrooms
- Bedrooms: 5
- Bathrooms: 5
- Full bathrooms: 4
- 1/2 bathrooms: 1
Primary bedroom
- Level: Main
- Area: 238
- Dimensions: 14x17
Bedroom 2
- Level: Main
- Area: 154
- Dimensions: 11x14
Bedroom 3
- Level: Main
- Area: 154
- Dimensions: 11x14
Bedroom 4
- Level: Basement
- Area: 195
- Dimensions: 13x15
Other
- Level: Basement
- Area: 285
- Dimensions: 15x19
Dining room
- Level: Main
- Area: 192
- Dimensions: 12x16
Family room
- Level: Basement
- Area: 660
- Dimensions: 20x33
Kitchen
- Level: Main
- Area: 336
- Dimensions: 14x24
Laundry
- Level: Main
Living room
- Level: Main
- Area: 432
- Dimensions: 18x24
Heating
- Natural Gas
Cooling
- Central Air
Appliances
- Included: Gas Cooktop, Wall Oven, Double Oven, Microwave, Dishwasher, Refrigerator, Disposal
- Laundry: Main Level
Features
- Vaulted Ceiling(s)
- Flooring: Hardwood, Ceramic Tile, Carpet
- Basement: Full,Finished,Partially Finished,Walk-Out Access,Storm Shelter
- Number of fireplaces: 2
- Fireplace features: Two, Family Room, Living Room
Interior area
- Total structure area: 3,692
- Total interior livable area: 3,692 sqft
- Finished area above ground: 2,520
- Finished area below ground: 1,172
Property
Parking
- Parking features: Attached, Garage Door Opener
- Has attached garage: Yes
Features
- Patio & porch: Patio, Deck, Screened
- Waterfront features: Pond/Creek
Lot
- Size: 7 Acres
Details
- Parcel number: 800487F
- Special conditions: Standard,Arm's Length
Construction
Type & style
- Home type: SingleFamily
- Architectural style: Ranch
- Property subtype: Single Family Residence, Residential
Materials
- Stone, Stucco
- Roof: Composition
Condition
- Year built: 2005
Utilities & green energy
- Water: Rural Water
Community & neighborhood
Location
- Region: Lawrence
- Subdivision: Douglas County
Price history
| Date | Event | Price |
|---|---|---|
| 3/30/2023 | Sold | -- |
Source: | ||
| 2/19/2023 | Pending sale | $795,000$215/sqft |
Source: | ||
| 2/19/2023 | Contingent | $795,000$215/sqft |
Source: | ||
| 11/13/2022 | Price change | $795,000-3.6%$215/sqft |
Source: | ||
| 10/6/2022 | Price change | $825,000-5.7%$223/sqft |
Source: | ||
Public tax history
| Year | Property taxes | Tax assessment |
|---|---|---|
| 2024 | $9,346 -5.4% | $84,457 -2.1% |
| 2023 | $9,877 | $86,239 +20.2% |
| 2022 | -- | $71,749 +25.4% |
Find assessor info on the county website
Neighborhood: 66046
Nearby schools
GreatSchools rating
- 4/10Prairie Park Elementary SchoolGrades: K-5Distance: 3.9 mi
- 5/10Lawrence South Middle SchoolGrades: 6-8Distance: 3.2 mi
- 5/10Lawrence High SchoolGrades: 9-12Distance: 4.1 mi
Schools provided by the listing agent
- Elementary: Broken Arrow Elementary School/USD 497
- Middle: Billy Mills Middle School/ USD 497
- High: Lawrence High School/USD 497
Source: Sunflower AOR. This data may not be complete. We recommend contacting the local school district to confirm school assignments for this home.

