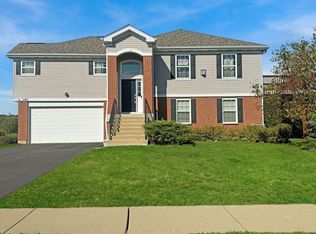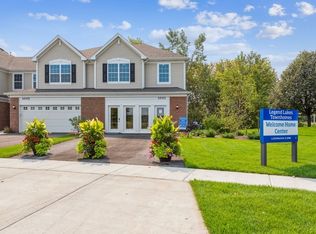Closed
$250,000
1036 Draper Rd, McHenry, IL 60050
2beds
1,729sqft
Townhouse, Single Family Residence
Built in 2009
-- sqft lot
$261,900 Zestimate®
$145/sqft
$2,295 Estimated rent
Home value
$261,900
$249,000 - $275,000
$2,295/mo
Zestimate® history
Loading...
Owner options
Explore your selling options
What's special
Welcome to this bright and sunny townhome located in Legend Lakes. This residence offers a versatile layout featuring a first-floor den, two generously sized bedrooms, two full bathrooms, and a convenient half bath. The upper-level den provides additional flex space ideal for a home office, reading nook, or lounge area. The primary suite includes a walk-in closet, ensuite bathroom with dual vanity and separate tub and shower, and a balcony. The first floor patio offers the perfect setting for relaxation and entertaining. This home features 9-foot ceilings on the main level and soaring two-story ceilings in the living room. The first-floor den also offers potential to be converted into a third bedroom or office to suit your needs. With only one owner this home is a blank canvas for your personal touch. Take advantage of a rare chance to find a move-in ready home in the neighborhood that you can customize and make your own. Recent updates include a new hot water heater (2020) and furnace (2024) enhancing both comfort and efficiency. Conveniently located near shopping, dining, parks, and everyday essentials, this home offers exceptional flexibility, value, and potential. Don't miss your chance to make this home your own.
Zillow last checked: 8 hours ago
Listing updated: May 23, 2025 at 03:15pm
Listing courtesy of:
Elizabeth Joyce 847-644-3314,
Fulton Grace Realty
Bought with:
Andres Lozano
EXIT Strategy Realty
Source: MRED as distributed by MLS GRID,MLS#: 12334242
Facts & features
Interior
Bedrooms & bathrooms
- Bedrooms: 2
- Bathrooms: 3
- Full bathrooms: 2
- 1/2 bathrooms: 1
Primary bedroom
- Features: Flooring (Carpet), Bathroom (Full, Double Sink, Tub & Separate Shwr)
- Level: Second
- Area: 192 Square Feet
- Dimensions: 16X12
Bedroom 2
- Features: Flooring (Carpet)
- Level: Second
- Area: 168 Square Feet
- Dimensions: 14X12
Den
- Features: Flooring (Carpet)
- Level: Main
- Area: 100 Square Feet
- Dimensions: 10X10
Dining room
- Features: Flooring (Carpet)
- Level: Main
- Area: 130 Square Feet
- Dimensions: 13X10
Kitchen
- Features: Kitchen (Eating Area-Breakfast Bar), Flooring (Vinyl)
- Level: Main
- Area: 130 Square Feet
- Dimensions: 13X10
Laundry
- Features: Flooring (Vinyl)
- Level: Main
- Area: 60 Square Feet
- Dimensions: 6X10
Living room
- Features: Flooring (Carpet)
- Level: Main
- Area: 196 Square Feet
- Dimensions: 14X14
Loft
- Level: Second
- Area: 234 Square Feet
- Dimensions: 13X18
Other
- Level: Main
- Area: 70 Square Feet
- Dimensions: 7X10
Heating
- Natural Gas, Forced Air
Cooling
- Central Air
Appliances
- Included: Range, Dishwasher, Disposal
- Laundry: In Unit
Features
- Basement: None
- Number of fireplaces: 1
- Fireplace features: Living Room
Interior area
- Total structure area: 0
- Total interior livable area: 1,729 sqft
Property
Parking
- Total spaces: 2
- Parking features: Asphalt, On Site, Attached, Garage
- Attached garage spaces: 2
Accessibility
- Accessibility features: No Disability Access
Features
- Patio & porch: Patio
Lot
- Features: Common Grounds, Landscaped
Details
- Parcel number: 0933107035
- Special conditions: None
Construction
Type & style
- Home type: Townhouse
- Property subtype: Townhouse, Single Family Residence
Materials
- Brick
- Foundation: Concrete Perimeter
- Roof: Asphalt
Condition
- New construction: No
- Year built: 2009
Details
- Builder model: MOONST
Utilities & green energy
- Electric: 100 Amp Service
- Sewer: Public Sewer
- Water: Public
Community & neighborhood
Community
- Community features: Park
Location
- Region: Mchenry
- Subdivision: Legend Lakes
HOA & financial
HOA
- Has HOA: Yes
- HOA fee: $307 monthly
- Amenities included: Bike Room/Bike Trails, Park
- Services included: Water, Insurance, Lawn Care, Snow Removal, Other
Other
Other facts
- Listing terms: Conventional
- Ownership: Fee Simple w/ HO Assn.
Price history
| Date | Event | Price |
|---|---|---|
| 5/23/2025 | Sold | $250,000+2%$145/sqft |
Source: | ||
| 4/22/2025 | Pending sale | $245,000$142/sqft |
Source: | ||
| 4/16/2025 | Listed for sale | $245,000$142/sqft |
Source: | ||
Public tax history
| Year | Property taxes | Tax assessment |
|---|---|---|
| 2024 | $1,784 -8.4% | $71,644 +11.6% |
| 2023 | $1,948 -21.4% | $64,186 +7.8% |
| 2022 | $2,478 -2.9% | $59,547 +7.4% |
Find assessor info on the county website
Neighborhood: 60050
Nearby schools
GreatSchools rating
- 5/10Riverwood Elementary SchoolGrades: K-5Distance: 1.4 mi
- 5/10Parkland SchoolGrades: 6-8Distance: 1.2 mi
Schools provided by the listing agent
- District: 15
Source: MRED as distributed by MLS GRID. This data may not be complete. We recommend contacting the local school district to confirm school assignments for this home.

Get pre-qualified for a loan
At Zillow Home Loans, we can pre-qualify you in as little as 5 minutes with no impact to your credit score.An equal housing lender. NMLS #10287.
Sell for more on Zillow
Get a free Zillow Showcase℠ listing and you could sell for .
$261,900
2% more+ $5,238
With Zillow Showcase(estimated)
$267,138
