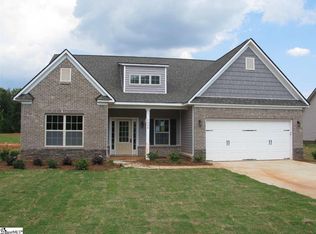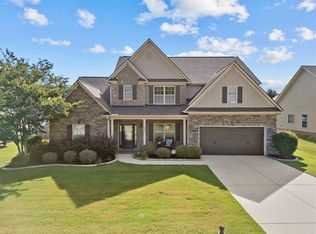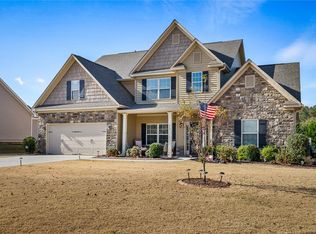Sold for $310,000 on 06/10/25
$310,000
1036 Drakes Xing, Anderson, SC 29625
3beds
1,708sqft
Single Family Residence
Built in 2015
0.35 Acres Lot
$318,700 Zestimate®
$181/sqft
$2,014 Estimated rent
Home value
$318,700
$229,000 - $443,000
$2,014/mo
Zestimate® history
Loading...
Owner options
Explore your selling options
What's special
This one owner, well-kept 3 bedroom, 2 bath home was built in 2015 within the well established Drakes Field subdivision located on Whitehall Road. The home offers an open floor plan with natural gas fireplace. The kitchen has granite countertops and stainless steel appliances with plenty of cabinetry to satisfy the family chef. The sunroom overlooks the spacious backyard, and will be the perfect spot for reading a good book or relaxing after a busy day. The schools are in close proximity to this development. Do not miss out on the opportunity to own this home.
Zillow last checked: 8 hours ago
Listing updated: June 10, 2025 at 08:07am
Listed by:
Chip Lawson 864-903-0582,
Rankin Real Estate, LLC
Bought with:
Meri Frady, 123309
RE/MAX Moves - Greer
Source: WUMLS,MLS#: 20286354 Originating MLS: Western Upstate Association of Realtors
Originating MLS: Western Upstate Association of Realtors
Facts & features
Interior
Bedrooms & bathrooms
- Bedrooms: 3
- Bathrooms: 2
- Full bathrooms: 2
- Main level bathrooms: 2
- Main level bedrooms: 3
Primary bedroom
- Level: Main
- Dimensions: 12'11"x10'1"
Bedroom 2
- Level: Main
- Dimensions: 9'3"x13'9"
Bedroom 3
- Level: Main
- Dimensions: 9'7"x13'9"
Primary bathroom
- Level: Main
- Dimensions: 10'6"x10'5"
Bathroom
- Level: Main
- Dimensions: 5'10"x9'8"
Other
- Level: Main
- Dimensions: 5'11"x6'9"
Other
- Level: Main
- Dimensions: 5'5"x17'5"
Breakfast room nook
- Level: Main
- Dimensions: 9'10"x10'5"
Garage
- Level: Main
- Dimensions: 19'3"x19'10"
Kitchen
- Level: Main
- Dimensions: 9'11'x13'
Laundry
- Level: Main
- Dimensions: 5'5"x6'11"
Living room
- Level: Main
- Dimensions: 14'9"x25'7"
Other
- Level: Main
- Dimensions: 4'6"x5'5"
Pantry
- Level: Main
- Dimensions: 5'5"x4'6"
Sunroom
- Level: Main
- Dimensions: 9'7"x11'4"
Heating
- Heat Pump
Cooling
- Heat Pump
Appliances
- Included: Dryer, Dishwasher, Electric Oven, Electric Range, Disposal, Gas Water Heater, Microwave, Refrigerator, Smooth Cooktop, Washer
Features
- Basement: None
Interior area
- Total structure area: 1,898
- Total interior livable area: 1,708 sqft
- Finished area above ground: 1,708
- Finished area below ground: 0
Property
Parking
- Total spaces: 2
- Parking features: Attached, Garage
- Attached garage spaces: 2
Features
- Levels: One
- Stories: 1
Lot
- Size: 0.35 Acres
- Features: Cul-De-Sac, Level, Outside City Limits, Subdivision
Details
- Parcel number: 0952101023
Construction
Type & style
- Home type: SingleFamily
- Architectural style: Craftsman
- Property subtype: Single Family Residence
Materials
- Stone Veneer, Vinyl Siding
- Foundation: Slab
Condition
- Year built: 2015
Utilities & green energy
- Sewer: Public Sewer
- Water: Public
Community & neighborhood
Location
- Region: Anderson
- Subdivision: Drakes Field
HOA & financial
HOA
- Has HOA: Yes
Other
Other facts
- Listing agreement: Exclusive Right To Sell
- Listing terms: USDA Loan
Price history
| Date | Event | Price |
|---|---|---|
| 10/31/2025 | Listing removed | $1,995$1/sqft |
Source: Zillow Rentals | ||
| 10/14/2025 | Price change | $1,995-3.9%$1/sqft |
Source: Zillow Rentals | ||
| 8/13/2025 | Price change | $2,075-3.5%$1/sqft |
Source: Zillow Rentals | ||
| 6/24/2025 | Listed for rent | $2,150$1/sqft |
Source: Zillow Rentals | ||
| 6/10/2025 | Sold | $310,000-4.6%$181/sqft |
Source: | ||
Public tax history
| Year | Property taxes | Tax assessment |
|---|---|---|
| 2024 | -- | $9,130 |
| 2023 | $2,761 +2.6% | $9,130 |
| 2022 | $2,692 +10% | $9,130 +25.2% |
Find assessor info on the county website
Neighborhood: 29625
Nearby schools
GreatSchools rating
- 2/10Centerville ElementaryGrades: PK-5Distance: 0.5 mi
- 3/10Robert Anderson MiddleGrades: 6-8Distance: 2.8 mi
- 3/10Westside High SchoolGrades: 9-12Distance: 1.7 mi
Schools provided by the listing agent
- Elementary: Centrvl Elem
- Middle: Robert Anderson Middle
- High: Westside High
Source: WUMLS. This data may not be complete. We recommend contacting the local school district to confirm school assignments for this home.

Get pre-qualified for a loan
At Zillow Home Loans, we can pre-qualify you in as little as 5 minutes with no impact to your credit score.An equal housing lender. NMLS #10287.
Sell for more on Zillow
Get a free Zillow Showcase℠ listing and you could sell for .
$318,700
2% more+ $6,374
With Zillow Showcase(estimated)
$325,074

