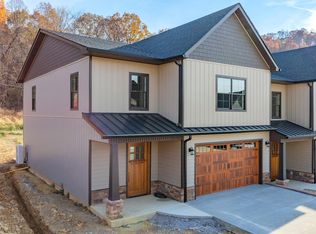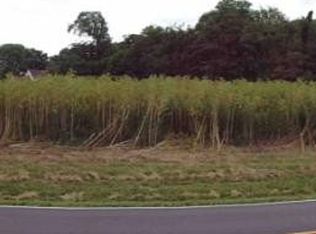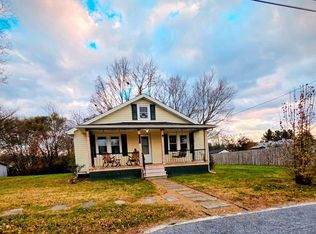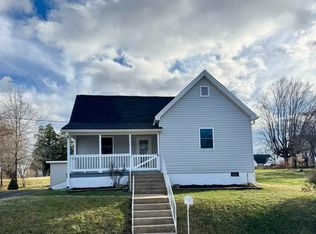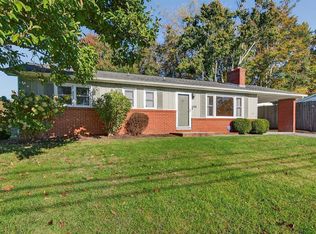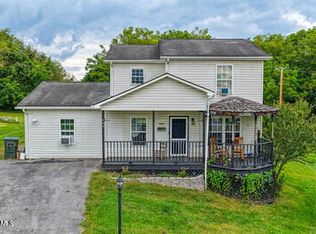Heated 1,800 square foot pool house has hot tub and full bathroom. This property is zoned R-3 and is estimated to have capacity between 44 to 46 allowable multi-family units if the home is left on the property. The home has received extensive remodeling, including kitchen cabinets, built-in appliances, insulated glass/double-hung windows, and flooring. Mr. Pratt and his wife lived in this home for two years while their "mansion" in Rosedale was reconstructed after a fire. Central heat and air conditions is by heat pump. The site is level. For additional information, go to www.warrenklutz.com.
Pending
$234,900
1036 Cummings St, Abingdon, VA 24211
2beds
1,232sqft
Est.:
Single Family Residence, Residential
Built in 1940
2.9 Acres Lot
$382,100 Zestimate®
$191/sqft
$-- HOA
What's special
- 750 days |
- 23 |
- 1 |
Zillow last checked: 8 hours ago
Listing updated: August 13, 2025 at 08:42am
Listed by:
Warren Klutz 423-956-0777,
Warren Klutz Realtors - Auction
Source: TVRMLS,MLS#: 423716
Facts & features
Interior
Bedrooms & bathrooms
- Bedrooms: 2
- Bathrooms: 2
- Full bathrooms: 2
Primary bedroom
- Level: First
Bedroom 2
- Level: First
Bathroom 1
- Level: First
Bathroom 2
- Level: First
Dining room
- Level: First
Kitchen
- Level: First
Laundry
- Level: Basement
Laundry
- Level: First
Living room
- Level: First
Sun room
- Level: First
Heating
- Heat Pump
Cooling
- Heat Pump
Appliances
- Included: Cooktop, Dishwasher, Disposal, Double Oven, Dryer, Microwave, Refrigerator, Washer
- Laundry: Electric Dryer Hookup, Gas Dryer Hookup, Washer Hookup, Sink
Features
- Master Downstairs, Granite Counters, Kitchen/Dining Combo, Remodeled, Walk-In Closet(s)
- Flooring: Hardwood, Tile
- Doors: Storm Door(s)
- Windows: Insulated Windows
- Basement: Block,Concrete
- Number of fireplaces: 1
- Fireplace features: Brick, Gas Log
Interior area
- Total structure area: 1,358
- Total interior livable area: 1,232 sqft
- Finished area below ground: 0
Property
Parking
- Total spaces: 2
- Parking features: Asphalt, Detached, Garage Door Opener
- Garage spaces: 2
Features
- Levels: One
- Stories: 1
- Patio & porch: Enclosed
- Pool features: In Ground
Lot
- Size: 2.9 Acres
- Dimensions: 2.9 acres
- Topography: Cleared, Level
Details
- Parcel number: 126 1 13
- Zoning: R-3
Construction
Type & style
- Home type: SingleFamily
- Architectural style: Log Cabin
- Property subtype: Single Family Residence, Residential
Materials
- Log, Stone Veneer
- Foundation: Block
- Roof: Composition
Condition
- Updated/Remodeled,Above Average
- New construction: No
- Year built: 1940
Utilities & green energy
- Sewer: Public Sewer
- Water: Public
Community & HOA
Location
- Region: Abingdon
Financial & listing details
- Price per square foot: $191/sqft
- Tax assessed value: $204,500
- Annual tax amount: $1,227
- Date on market: 6/27/2019
- Listing terms: Cash,Conventional
Estimated market value
$382,100
$348,000 - $416,000
$1,298/mo
Price history
Price history
| Date | Event | Price |
|---|---|---|
| 9/26/2020 | Pending sale | $234,900+6.8%$191/sqft |
Source: TVRMLS #423716 Report a problem | ||
| 2/26/2020 | Sold | $220,000-6.3%$179/sqft |
Source: | ||
| 7/29/2019 | Listing removed | $234,900$191/sqft |
Source: Warren Klutz and Company #70206 Report a problem | ||
| 6/28/2019 | Listed for sale | $234,900+518.2%$191/sqft |
Source: Warren Klutz and Company #70206 Report a problem | ||
| 7/21/2003 | Sold | $38,000$31/sqft |
Source: Agent Provided Report a problem | ||
Public tax history
Public tax history
| Year | Property taxes | Tax assessment |
|---|---|---|
| 2024 | $1,227 -6% | $204,500 -6% |
| 2023 | $1,305 | $217,500 |
| 2022 | $1,305 | $217,500 |
Find assessor info on the county website
BuyAbility℠ payment
Est. payment
$1,093/mo
Principal & interest
$911
Property taxes
$100
Home insurance
$82
Climate risks
Neighborhood: 24211
Nearby schools
GreatSchools rating
- 9/10Watauga Elementary SchoolGrades: PK-5Distance: 1.6 mi
- 8/10E.B. Stanley Middle SchoolGrades: 6-8Distance: 2.7 mi
- 5/10Abingdon High SchoolGrades: 9-12Distance: 2.5 mi
Schools provided by the listing agent
- Elementary: Watauga
- Middle: E. B. Stanley
- High: Abingdon
Source: TVRMLS. This data may not be complete. We recommend contacting the local school district to confirm school assignments for this home.
- Loading
