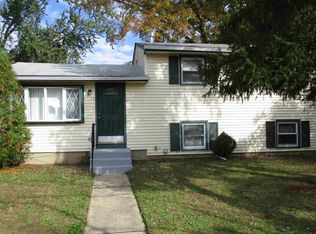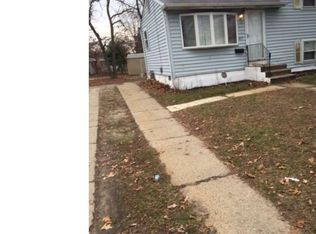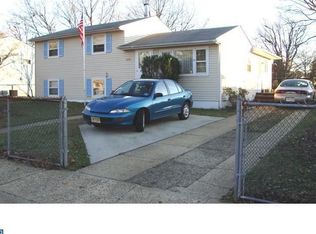Sold for $325,000
$325,000
1036 Crest Rd, Pine Hill, NJ 08021
3beds
1,260sqft
Single Family Residence
Built in 1970
8,750 Square Feet Lot
$356,500 Zestimate®
$258/sqft
$2,645 Estimated rent
Home value
$356,500
$324,000 - $392,000
$2,645/mo
Zestimate® history
Loading...
Owner options
Explore your selling options
What's special
LOCATION LOCATION LOCATION! NEW NEW NEW! This COMPLETELY renovated house is under a 1/2 mile walk to ALL 3 Pine Hill schools: John Glenn Elementary, Pine Hill Middle School, and Overbrook High School. Absolutely beautiful house featuring a brand new roof, brand new windows*, brand new water heater, brand new front deck, brand new electrical panel and recessed lighting throughout the house, and a stunning all new kitchen and bathrooms! This house does not have standard low budget renovation materials. It features brand new upgraded stainless steel LG kitchen appliances, luxury high-grade quartz countertops featuring a huge kitchen island, a beautiful marble backsplash, luxury vinyl plank flooring throughout, upgraded bathroom fixtures, and a brand new upgraded GE washer and dryer package. All new lighting throughout the entire house! The exterior has been upgraded with a new roof, new windows* and trim, doors, front deck, lighting and features an awesome entertaining area out back with a new fire pit area. Completely fenced in! Wonderful neighborhood! Following renovation all vents and returns and blower assembly were professionally cleaned and sterilized so this house is ready for its new owners! Agent has financial interest in the property. *All windows are brand new except for 4 existing vinyl windows which had already been replaced.
Zillow last checked: 8 hours ago
Listing updated: March 29, 2024 at 05:01am
Listed by:
Kelly Nicholls 856-912-7512,
Real Broker, LLC
Bought with:
Andy Gleaner, 1542283
Realty Solutions LLC
Source: Bright MLS,MLS#: NJCD2063068
Facts & features
Interior
Bedrooms & bathrooms
- Bedrooms: 3
- Bathrooms: 2
- Full bathrooms: 1
- 1/2 bathrooms: 1
- Main level bathrooms: 2
- Main level bedrooms: 3
Basement
- Area: 0
Heating
- Forced Air, Natural Gas
Cooling
- Central Air, Electric
Appliances
- Included: Microwave, Dishwasher, Disposal, Dryer, Ice Maker, Oven/Range - Gas, Refrigerator, Stainless Steel Appliance(s), Washer, Water Heater, Gas Water Heater
- Laundry: Lower Level
Features
- Breakfast Area, Ceiling Fan(s), Combination Kitchen/Living, Dining Area, Open Floorplan, Eat-in Kitchen, Kitchen Island, Recessed Lighting, Upgraded Countertops
- Flooring: Luxury Vinyl
- Windows: Energy Efficient
- Basement: Full
- Has fireplace: No
Interior area
- Total structure area: 1,260
- Total interior livable area: 1,260 sqft
- Finished area above ground: 1,260
- Finished area below ground: 0
Property
Parking
- Total spaces: 2
- Parking features: Driveway, Off Street
- Uncovered spaces: 2
Accessibility
- Accessibility features: None
Features
- Levels: Three
- Stories: 3
- Patio & porch: Deck, Patio, Porch, Roof
- Exterior features: Sidewalks, Street Lights, Lighting, Awning(s)
- Pool features: None
- Fencing: Other
Lot
- Size: 8,750 sqft
- Dimensions: 70.00 x 125.00
- Features: Level, Front Yard, Rear Yard, SideYard(s)
Details
- Additional structures: Above Grade, Below Grade
- Parcel number: 280014300024
- Zoning: RES
- Special conditions: Standard
Construction
Type & style
- Home type: SingleFamily
- Architectural style: Traditional
- Property subtype: Single Family Residence
Materials
- Frame
- Foundation: Brick/Mortar
- Roof: Shingle
Condition
- Excellent
- New construction: No
- Year built: 1970
Details
- Builder model: SPLIT-LEVEL
Utilities & green energy
- Sewer: Public Sewer
- Water: Public
- Utilities for property: Cable Connected, Natural Gas Available, Electricity Available
Community & neighborhood
Location
- Region: Pine Hill
- Subdivision: None Available
- Municipality: PINE HILL BORO
Other
Other facts
- Listing agreement: Exclusive Right To Sell
- Listing terms: Conventional,Cash,Other
- Ownership: Fee Simple
Price history
| Date | Event | Price |
|---|---|---|
| 6/24/2024 | Sold | $325,000$258/sqft |
Source: Public Record Report a problem | ||
| 3/29/2024 | Sold | $325,000+4.9%$258/sqft |
Source: | ||
| 2/20/2024 | Pending sale | $309,900$246/sqft |
Source: | ||
| 2/17/2024 | Listed for sale | $309,900+92.5%$246/sqft |
Source: | ||
| 1/31/2024 | Sold | $161,000+15.1%$128/sqft |
Source: Public Record Report a problem | ||
Public tax history
| Year | Property taxes | Tax assessment |
|---|---|---|
| 2025 | $8,416 +40.1% | $152,800 +35% |
| 2024 | $6,008 -2.5% | $113,200 |
| 2023 | $6,160 +3% | $113,200 |
Find assessor info on the county website
Neighborhood: 08021
Nearby schools
GreatSchools rating
- 4/10John Glenn Elementary SchoolGrades: PK-5Distance: 0.3 mi
- 4/10Pine Hill Middle SchoolGrades: 6-8Distance: 0.3 mi
- 2/10Overbrook High SchoolGrades: 9-12Distance: 0.4 mi
Schools provided by the listing agent
- Elementary: John Glenn E.s.
- Middle: Pine Hill M.s.
- High: Overbrook High School
Source: Bright MLS. This data may not be complete. We recommend contacting the local school district to confirm school assignments for this home.
Get a cash offer in 3 minutes
Find out how much your home could sell for in as little as 3 minutes with a no-obligation cash offer.
Estimated market value$356,500
Get a cash offer in 3 minutes
Find out how much your home could sell for in as little as 3 minutes with a no-obligation cash offer.
Estimated market value
$356,500


