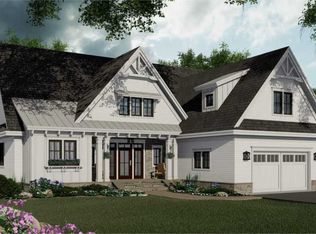You have found your home sweet country home and will love the fabulous updates in this mini farm oasis! As you pull in the drive you will immediately notice the space and privacy 2.54 acres offers. Tucked in the front right corner you will see the classic style barn with horse stall ready for storage or your animals. In front of you, your new covered front porch with porch swing bed welcomes you inside. As you enter this bright, fresh home, the soaring cathedral ceiling with beams, stylish shiplap accent wall with rock surrounded wood burning fireplace and hardwood floors will immediately catch your eye. The dining room and open kitchen to the left make this a perfect home for entertaining. The large kitchen has newly replaced cabinetry, granite countertops with bar seating, tile floor and tiled backsplash. The laundry and storage area are tucked away behind lovely wood doors. On the opposite side of the home are two guest bedrooms and updated guest bathroom with farmhouse flair! The massive owner’s suite with new carpet, window seat with storage and walk in closet can be found at the end of the hall. You will love the suite’s adjoining bath with shiplap accent wall, beautiful tile floor, jetted soaking tub, double sinks with storage, private water closet and tiled shower. This unique home has a loft upstairs on one side of the home, perfect for a den and a second set of stairs on the opposite side that leads to a private fourth bedroom or an office…you choose! Out back, mature trees line the property line creating privacy while you grill on the back deck and watch the animals or kids play. A storage building for lawn equipment and a two-car carport are also located here. Mature pecan trees line the right side of the property. Located in the desirable Anderson School District One with Spearman and Wren Schools with I-85 just a few miles away makes this the perfect location. Vinyl siding, windows and so much more replaced in 2019 make maintenance easy. Come and make 1036 Cherokee Road your new home today!
This property is off market, which means it's not currently listed for sale or rent on Zillow. This may be different from what's available on other websites or public sources.
