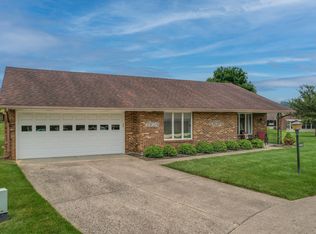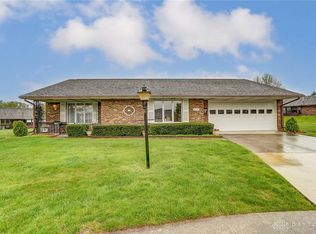Sold for $195,000 on 09/01/23
$195,000
1036 Carson Ln, Springfield, OH 45503
2beds
--sqft
Condominium
Built in 1988
-- sqft lot
$215,200 Zestimate®
$--/sqft
$1,515 Estimated rent
Home value
$215,200
$204,000 - $226,000
$1,515/mo
Zestimate® history
Loading...
Owner options
Explore your selling options
What's special
Completely remodeled, stand alone brick condo is ready for you on a the only cul-de-sac in Villa Run. Not your average 1,300 sq. ft. condo, this one offers 1,444 sq. ft. that are completely finished with a permanent gas heater, lots of outlets and views of trees. Amazing remodeled kitchen with all appliances including gas stove, dishwasher, stainless steel fridge, gas dryer and washer. All new wood flooring through out. Light contrasting neutral gray walls and white trim throughout. Both Bathrooms have been upgraded and and hallway bath has tub lighting providing nature light. 442 sq. ft. Garage doors have screens which allows you to enjoy the garage without any bugs! In addition, there is a 162 sq. ft. covered patio, that most units do not have that can also be finished off for more living space. 56 sq. ft. covered patio to sit back and enjoy your morning paper and coffee under. Don't miss it!
Zillow last checked: 10 hours ago
Listing updated: May 10, 2024 at 02:18am
Listed by:
Arthur Solomon (937)322-0352,
Coldwell Banker Heritage,
Cassandra Solomon 937-405-5677,
Coldwell Banker Heritage
Bought with:
David M Stevens, 2002013652
RE/MAX Victory + Affiliates
Source: DABR MLS,MLS#: 889919 Originating MLS: Dayton Area Board of REALTORS
Originating MLS: Dayton Area Board of REALTORS
Facts & features
Interior
Bedrooms & bathrooms
- Bedrooms: 2
- Bathrooms: 2
- Full bathrooms: 2
- Main level bathrooms: 2
Bedroom
- Level: Main
- Dimensions: 16 x 14
Bedroom
- Level: Main
- Dimensions: 15 x 15
Kitchen
- Level: Main
- Dimensions: 14 x 13
Living room
- Level: Main
- Dimensions: 19 x 13
Other
- Level: Main
- Dimensions: 15 x 9
Utility room
- Level: Main
- Dimensions: 12 x 7
Heating
- Forced Air, Natural Gas
Cooling
- Central Air
Property
Parking
- Total spaces: 2
- Parking features: Attached, Garage, Two Car Garage
- Attached garage spaces: 2
Features
- Levels: One
- Stories: 1
Details
- Parcel number: 3200300026801066
- Zoning: Residential
- Zoning description: Residential
Construction
Type & style
- Home type: Condo
- Property subtype: Condominium
Materials
- Brick
- Foundation: Slab
Condition
- Year built: 1988
Community & neighborhood
Location
- Region: Springfield
Other
Other facts
- Listing terms: Conventional,FHA,VA Loan
Price history
| Date | Event | Price |
|---|---|---|
| 9/1/2023 | Sold | $195,000-7.1% |
Source: | ||
| 7/30/2023 | Pending sale | $210,000 |
Source: | ||
| 7/30/2023 | Contingent | $210,000 |
Source: | ||
| 7/29/2023 | Pending sale | $210,000 |
Source: DABR MLS #889919 Report a problem | ||
| 7/18/2023 | Listed for sale | $210,000+70.7% |
Source: DABR MLS #889919 Report a problem | ||
Public tax history
| Year | Property taxes | Tax assessment |
|---|---|---|
| 2024 | $1,711 +5.8% | $39,470 |
| 2023 | $1,618 -0.4% | $39,470 |
| 2022 | $1,624 -12.4% | $39,470 +2.4% |
Find assessor info on the county website
Neighborhood: 45503
Nearby schools
GreatSchools rating
- NARolling Hills Elementary SchoolGrades: PK-5Distance: 2.4 mi
- NANorthridge Middle SchoolGrades: 6-8Distance: 1.4 mi
- 5/10Kenton Ridge High SchoolGrades: 9-12Distance: 1.6 mi
Schools provided by the listing agent
- District: Northeastern
Source: DABR MLS. This data may not be complete. We recommend contacting the local school district to confirm school assignments for this home.

Get pre-qualified for a loan
At Zillow Home Loans, we can pre-qualify you in as little as 5 minutes with no impact to your credit score.An equal housing lender. NMLS #10287.
Sell for more on Zillow
Get a free Zillow Showcase℠ listing and you could sell for .
$215,200
2% more+ $4,304
With Zillow Showcase(estimated)
$219,504
