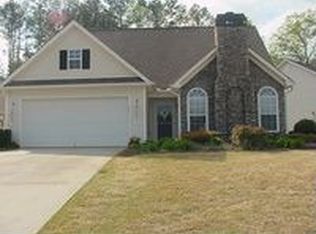Showing time for appointment. Owner works from home so appointments must be at her lunch time or after 5 during the week. Beautiful inside and out. Open floor plan. Laminate floors throughout. Granite kitchen and baths. Dining room currently used as office. Immaculate. New AC. Don't miss this one.
This property is off market, which means it's not currently listed for sale or rent on Zillow. This may be different from what's available on other websites or public sources.
