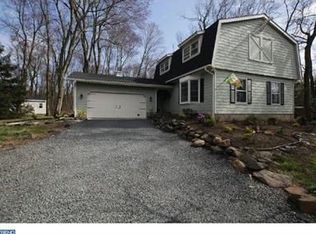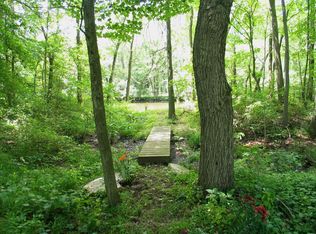Closed
Street View
$450,000
1036 Canal Rd, Franklin Twp., NJ 08540
2beds
2baths
--sqft
Single Family Residence
Built in 1840
2.67 Acres Lot
$459,200 Zestimate®
$--/sqft
$3,467 Estimated rent
Home value
$459,200
$427,000 - $496,000
$3,467/mo
Zestimate® history
Loading...
Owner options
Explore your selling options
What's special
Zillow last checked: 10 hours ago
Listing updated: August 17, 2025 at 02:27am
Listed by:
Nicole Wolf 609-924-1600,
Bhhs Fox & Roach
Bought with:
Jody Berkowitz
Keller Williams Greater Brunswick
Source: GSMLS,MLS#: 3974656
Facts & features
Price history
| Date | Event | Price |
|---|---|---|
| 8/15/2025 | Sold | $450,000+12.8% |
Source: | ||
| 8/5/2025 | Pending sale | $399,000 |
Source: | ||
| 7/22/2025 | Contingent | $399,000 |
Source: | ||
| 7/11/2025 | Listed for sale | $399,000+14% |
Source: | ||
| 1/6/2021 | Sold | $350,000+0.3% |
Source: | ||
Public tax history
| Year | Property taxes | Tax assessment |
|---|---|---|
| 2025 | $7,983 +5.4% | $456,700 +5.4% |
| 2024 | $7,576 +2.1% | $433,400 +12.3% |
| 2023 | $7,417 -0.7% | $385,900 +14% |
Find assessor info on the county website
Neighborhood: Griggstown
Nearby schools
GreatSchools rating
- 6/10Claremont Elementary SchoolGrades: PK-5Distance: 2.9 mi
- 4/10Sampson G Smith SchoolGrades: 6-8Distance: 6 mi
- 3/10Franklin Twp High SchoolGrades: 9-12Distance: 6.2 mi
Get a cash offer in 3 minutes
Find out how much your home could sell for in as little as 3 minutes with a no-obligation cash offer.
Estimated market value$459,200
Get a cash offer in 3 minutes
Find out how much your home could sell for in as little as 3 minutes with a no-obligation cash offer.
Estimated market value
$459,200

