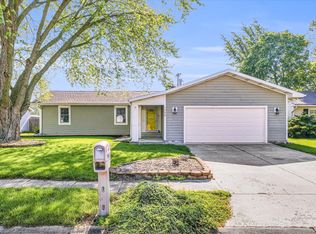Closed
$182,000
1036 Cambridge Dr, Rantoul, IL 61866
3beds
1,550sqft
Single Family Residence
Built in 1996
7,770 Square Feet Lot
$198,900 Zestimate®
$117/sqft
$1,507 Estimated rent
Home value
$198,900
$181,000 - $219,000
$1,507/mo
Zestimate® history
Loading...
Owner options
Explore your selling options
What's special
We invite you to come, experience, and fall in love. Experience the charm and elegance of this classic home situated in the serene environs of Rantoul, IL. Welcome to 1036 Cambridge Dr, a meticulously maintained, 3 bed, 2 bath, property that impresses immediately upon entrance. Step inside to a spacious, light-filled living area characterized by large windows that invite the outdoor beauty in, creating an open and warm atmosphere that pervades throughout the house. The gourmet kitchen is practically designed with modern fittings, ample cabinetry, and sleek countertops The inviting, open-concept space evokes culinary curiosity and allows for easy, unobstructed movement. Experience tranquility in the generously sized backyard. Lush greenery adorns the space, making it a peaceful retreat for outdoor relaxation on your deck. The property also boasts of a sturdy, attached two-car garage providing practical storage space and facilitating safe, off-street parking. Located near various amenities - shopping malls, eateries, recreational centers, and schools - this meticulously maintained gem located at 1036 Cambridge Dr in Rantoul, IL. Embrace the harmony of comfort and style offered by this residence, being more than just a home but an experience of tasteful living.
Zillow last checked: 8 hours ago
Listing updated: July 28, 2024 at 01:01am
Listing courtesy of:
Nate Evans 217-493-9297,
eXp Realty-Mahomet,
Tonia Ribbe 217-778-3092,
eXp Realty-Mahomet
Bought with:
Stefanie Pratt
Coldwell Banker R.E. Group
Source: MRED as distributed by MLS GRID,MLS#: 12072990
Facts & features
Interior
Bedrooms & bathrooms
- Bedrooms: 3
- Bathrooms: 2
- Full bathrooms: 2
Primary bedroom
- Features: Flooring (Carpet), Bathroom (Full)
- Level: Main
- Area: 168 Square Feet
- Dimensions: 12X14
Bedroom 2
- Features: Flooring (Carpet)
- Level: Main
- Area: 120 Square Feet
- Dimensions: 12X10
Bedroom 3
- Features: Flooring (Carpet)
- Level: Main
- Area: 156 Square Feet
- Dimensions: 13X12
Dining room
- Features: Flooring (Wood Laminate)
- Level: Main
- Area: 288 Square Feet
- Dimensions: 24X12
Kitchen
- Features: Flooring (Wood Laminate)
- Level: Main
- Area: 168 Square Feet
- Dimensions: 14X12
Laundry
- Level: Main
- Area: 54 Square Feet
- Dimensions: 6X9
Living room
- Features: Flooring (Wood Laminate)
- Level: Main
- Area: 224 Square Feet
- Dimensions: 14X16
Heating
- Natural Gas
Cooling
- Central Air
Features
- Basement: None
Interior area
- Total structure area: 1,550
- Total interior livable area: 1,550 sqft
- Finished area below ground: 0
Property
Parking
- Total spaces: 2
- Parking features: On Site, Garage Owned, Attached, Garage
- Attached garage spaces: 2
Accessibility
- Accessibility features: No Disability Access
Features
- Stories: 1
Lot
- Size: 7,770 sqft
- Dimensions: 70 X 111
Details
- Parcel number: 140335255004
- Special conditions: None
Construction
Type & style
- Home type: SingleFamily
- Architectural style: Ranch
- Property subtype: Single Family Residence
Materials
- Vinyl Siding
Condition
- New construction: No
- Year built: 1996
Utilities & green energy
- Sewer: Public Sewer
- Water: Public
Community & neighborhood
Location
- Region: Rantoul
HOA & financial
HOA
- Services included: None
Other
Other facts
- Listing terms: VA
- Ownership: Fee Simple
Price history
| Date | Event | Price |
|---|---|---|
| 7/24/2024 | Sold | $182,000+7.1%$117/sqft |
Source: | ||
| 6/14/2024 | Pending sale | $169,900$110/sqft |
Source: | ||
| 6/11/2024 | Listed for sale | $169,900+35.9%$110/sqft |
Source: | ||
| 6/20/2016 | Sold | $125,000-1.5%$81/sqft |
Source: | ||
| 4/9/2016 | Price change | $126,900-1.6%$82/sqft |
Source: Coldwell Banker Honig-Bell #2160065 Report a problem | ||
Public tax history
| Year | Property taxes | Tax assessment |
|---|---|---|
| 2024 | $4,122 +7.3% | $49,060 +12.1% |
| 2023 | $3,841 +8.9% | $43,760 +12% |
| 2022 | $3,528 +5.8% | $39,070 +7.1% |
Find assessor info on the county website
Neighborhood: 61866
Nearby schools
GreatSchools rating
- 2/10Eastlawn Elementary SchoolGrades: K-5Distance: 0.4 mi
- 5/10J W Eater Jr High SchoolGrades: 6-8Distance: 1.3 mi
- 2/10Rantoul Twp High SchoolGrades: 9-12Distance: 0.9 mi
Schools provided by the listing agent
- Elementary: Rantoul Elementary School
- Middle: Rantoul Junior High School
- High: Rantoul High School
- District: 137
Source: MRED as distributed by MLS GRID. This data may not be complete. We recommend contacting the local school district to confirm school assignments for this home.
Get pre-qualified for a loan
At Zillow Home Loans, we can pre-qualify you in as little as 5 minutes with no impact to your credit score.An equal housing lender. NMLS #10287.
