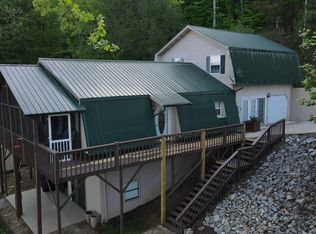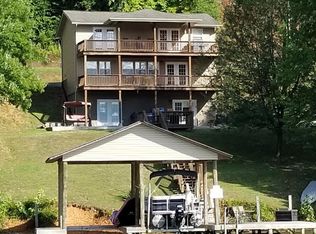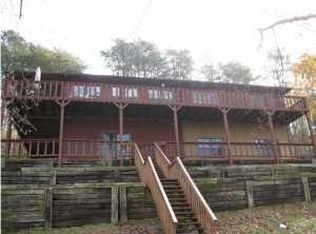Sold for $501,000
$501,000
1036 Buzzard Roost Rd, Spring City, TN 37381
3beds
2,186sqft
Single Family Residence
Built in 1983
0.66 Acres Lot
$576,900 Zestimate®
$229/sqft
$2,859 Estimated rent
Home value
$576,900
$531,000 - $629,000
$2,859/mo
Zestimate® history
Loading...
Owner options
Explore your selling options
What's special
Loving that lakefront life! Cruise on up to your very own slice of paradise in Spring City with this cozy cabin on the water and views that don't stop. From the moment you tie up at the dock, you won't be able to help but smile. A stationary and floating dock provide multiple spots to bring your boat and water toys and all the storage you need for their gear. Wander up a few steps to the cabin (that is being sold AS-IS, furnished and sellers are providing a 1 year home warranty!) where you can choose from two decks to sit and enjoy the view of the water with friends. Inside there are three bedrooms, each on their own level, with the primary bedroom on the main floor. Both the bedroom and the living room open out onto the upper deck. The primary bedroom features an ensuite bath and walk-in closet. Upstairs is a roomy bedroom and half bath. The lower level has a small den, that includes a beautiful gas log fireplace with a rented gas cylinder, full bath and bedroom. This makes for the perfect set-up for a vacation rental or a weekend home for you. Or if you're ready, just settle in long-term and watch the seasons change from the balcony! An efficient galley kitchen with plenty of storage and cabinets, plus seating at the bar, is ready for cooking the day's fresh catch. And the stunning wooden tongue and groove ceiling in the living room will give you the feeling of a warm hug at the end of a day on the water. There is a two-car garage that has a full attic above, this is the perfect space for extra storage. The roomy driveway and separate storage building on the large lot is the perfect addition for everything to be tucked neatly away. For extra parking space on the property, the lot extends across the street! Throw your towel and sunglasses in the car and get started on loving life here on the water!
Zillow last checked: 8 hours ago
Listing updated: September 08, 2024 at 04:33am
Listed by:
Rachel C Bruner 423-255-6600,
Keller Williams Realty
Bought with:
Chasity Witt, 363598
RE/MAX Experience
Source: Greater Chattanooga Realtors,MLS#: 1378733
Facts & features
Interior
Bedrooms & bathrooms
- Bedrooms: 3
- Bathrooms: 3
- Full bathrooms: 2
- 1/2 bathrooms: 1
Primary bedroom
- Level: First
Bedroom
- Level: Second
Bedroom
- Level: Basement
Bathroom
- Description: Full Bathroom
- Level: First
Bathroom
- Description: Bathroom Half
- Level: Second
Bathroom
- Description: Full Bathroom
- Level: Basement
Den
- Level: Basement
Dining room
- Level: First
Great room
- Level: First
Heating
- Central, Electric
Cooling
- Central Air, Electric
Appliances
- Included: Dishwasher, Electric Water Heater, Free-Standing Electric Range, Microwave, Refrigerator
- Laundry: Laundry Closet, Electric Dryer Hookup, Gas Dryer Hookup, Washer Hookup
Features
- Eat-in Kitchen, Open Floorplan, Primary Downstairs, Walk-In Closet(s), Tub/shower Combo
- Flooring: Carpet, Linoleum
- Windows: Vinyl Frames
- Basement: Finished,Full
- Number of fireplaces: 1
- Fireplace features: Den, Family Room, Gas Log
Interior area
- Total structure area: 2,186
- Total interior livable area: 2,186 sqft
Property
Parking
- Total spaces: 2
- Parking features: Garage Door Opener, Off Street, Garage Faces Front, Kitchen Level
- Attached garage spaces: 2
Features
- Levels: One and One Half
- Patio & porch: Covered, Deck, Patio, Porch, Porch - Covered
- Exterior features: Boat Slip, Dock - Floating, Dock - Stationary
- Has view: Yes
- View description: Other, Water
- Has water view: Yes
- Water view: Water
Lot
- Size: 0.66 Acres
- Dimensions: 100 x 286 IRR
- Features: Gentle Sloping, Lake on Lot, Other, Sloped, Split Possible, Rural
Details
- Additional structures: Outbuilding
- Parcel number: 032n A 008.00
Construction
Type & style
- Home type: SingleFamily
- Property subtype: Single Family Residence
Materials
- Vinyl Siding
- Foundation: Block
- Roof: Asphalt,Shingle
Condition
- New construction: No
- Year built: 1983
Details
- Warranty included: Yes
Utilities & green energy
- Sewer: Septic Tank
- Water: Well
- Utilities for property: Cable Available, Electricity Available, Phone Available
Community & neighborhood
Security
- Security features: Smoke Detector(s)
Location
- Region: Spring City
- Subdivision: Ware Farms
Other
Other facts
- Listing terms: Cash,Conventional,FHA,Owner May Carry,VA Loan
Price history
| Date | Event | Price |
|---|---|---|
| 3/29/2024 | Listing removed | -- |
Source: | ||
| 10/16/2023 | Sold | $501,000-8.1%$229/sqft |
Source: Greater Chattanooga Realtors #1378733 Report a problem | ||
| 9/6/2023 | Contingent | $545,000$249/sqft |
Source: Greater Chattanooga Realtors #1378733 Report a problem | ||
| 8/25/2023 | Listed for sale | $545,000-6%$249/sqft |
Source: Greater Chattanooga Realtors #1378733 Report a problem | ||
| 4/24/2023 | Listing removed | -- |
Source: | ||
Public tax history
| Year | Property taxes | Tax assessment |
|---|---|---|
| 2025 | $1,655 | $122,700 |
| 2024 | $1,655 -1.6% | $122,700 +64.6% |
| 2023 | $1,681 +4.6% | $74,550 +4.6% |
Find assessor info on the county website
Neighborhood: 37381
Nearby schools
GreatSchools rating
- 7/10Spring City Elementary SchoolGrades: PK-5Distance: 3.4 mi
- 7/10Spring City Middle SchoolGrades: 6-8Distance: 4.2 mi
- 4/10Rhea County High SchoolGrades: 9-12Distance: 10.4 mi
Schools provided by the listing agent
- Elementary: Spring City
- Middle: Spring City Elementary & Middle
- High: Rhea County High School
Source: Greater Chattanooga Realtors. This data may not be complete. We recommend contacting the local school district to confirm school assignments for this home.
Get pre-qualified for a loan
At Zillow Home Loans, we can pre-qualify you in as little as 5 minutes with no impact to your credit score.An equal housing lender. NMLS #10287.
Sell for more on Zillow
Get a Zillow Showcase℠ listing at no additional cost and you could sell for .
$576,900
2% more+$11,538
With Zillow Showcase(estimated)$588,438


