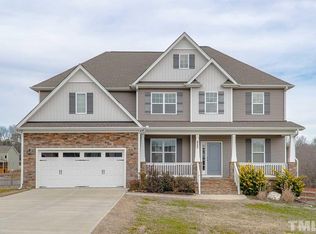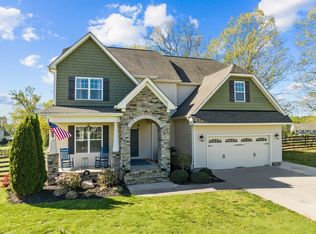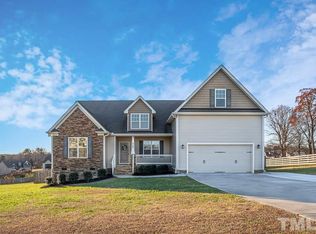Sold for $600,000 on 05/16/25
$600,000
1036 Butterfly Cir, Wake Forest, NC 27587
4beds
2,762sqft
Single Family Residence, Residential
Built in 2016
0.92 Acres Lot
$578,000 Zestimate®
$217/sqft
$2,889 Estimated rent
Home value
$578,000
$491,000 - $676,000
$2,889/mo
Zestimate® history
Loading...
Owner options
Explore your selling options
What's special
Welcome to 1036 Butterfly Cir & the popular Alexandra plan by Wynn Homes, nestled on nearly an acre in the desirable Chesleigh community. This semi-custom 4BR + bonus + office, 2.5BA home offers 2,762 SF of stylish space w/quality upgrades. Main level has HDWD flrs, formal DR, office/flex rm, & FR w/gas FP, & granite surround. The open KIT features granite cntrs, w/crown, tile backsplash, center island, spacious pantry, recessed lighting & SS appliances. Upstairs: spacious primary ste w/tray ceiling, WIC, & spa-like bthrm w/tile flr, W/I shower, dual cultured marble vanity & private H2O closet. 3 more BRs, hall bthrm, laundry, & bonus. Outdoor living includes a 12x16 screened porch & 20x34 patio in a fenced, private backyrd. Stone + vinyl exterior = timeless curb appeal. Located just outside city limits for lower taxes. Low $300/yr HOA. 20 min to shopping, dining, Falls Lake & commuter routes.
Zillow last checked: 8 hours ago
Listing updated: October 28, 2025 at 12:55am
Listed by:
Michael Sanders 919-218-7525,
RE/MAX United
Bought with:
Claudio Peixoto Nunes, 338797
Compass -- Raleigh
Source: Doorify MLS,MLS#: 10085989
Facts & features
Interior
Bedrooms & bathrooms
- Bedrooms: 4
- Bathrooms: 3
- Full bathrooms: 2
- 1/2 bathrooms: 1
Heating
- Heat Pump
Cooling
- Ceiling Fan(s), Central Air, Electric, Heat Pump
Features
- Flooring: Ceramic Tile, Hardwood
Interior area
- Total structure area: 2,762
- Total interior livable area: 2,762 sqft
- Finished area above ground: 2,762
- Finished area below ground: 0
Property
Parking
- Total spaces: 4
- Parking features: Garage - Attached, Open
- Attached garage spaces: 2
- Uncovered spaces: 2
Features
- Levels: Two
- Stories: 2
- Has view: Yes
Lot
- Size: 0.92 Acres
Details
- Parcel number: 122
- Special conditions: Standard
Construction
Type & style
- Home type: SingleFamily
- Architectural style: Transitional
- Property subtype: Single Family Residence, Residential
Materials
- Stone Veneer, Vinyl Siding
- Foundation: Raised
- Roof: Shingle
Condition
- New construction: No
- Year built: 2016
Details
- Builder name: Wynn Homes
Utilities & green energy
- Sewer: Septic Tank
- Water: Well
Community & neighborhood
Location
- Region: Wake Forest
- Subdivision: Chesleigh
HOA & financial
HOA
- Has HOA: Yes
- HOA fee: $300 annually
- Services included: Maintenance Grounds
Price history
| Date | Event | Price |
|---|---|---|
| 5/16/2025 | Sold | $600,000$217/sqft |
Source: | ||
| 4/4/2025 | Pending sale | $600,000$217/sqft |
Source: | ||
| 4/4/2025 | Listed for sale | $600,000+11%$217/sqft |
Source: | ||
| 3/9/2022 | Sold | $540,500+3%$196/sqft |
Source: | ||
| 2/7/2022 | Contingent | $525,000$190/sqft |
Source: | ||
Public tax history
| Year | Property taxes | Tax assessment |
|---|---|---|
| 2024 | $4,158 +26.8% | $591,481 +65% |
| 2023 | $3,280 +0.3% | $358,390 |
| 2022 | $3,269 +7.2% | $358,390 |
Find assessor info on the county website
Neighborhood: 27587
Nearby schools
GreatSchools rating
- 7/10Wilton ElementaryGrades: PK-5Distance: 5.6 mi
- 3/10G C Hawley MiddleGrades: 6-8Distance: 5.6 mi
- 4/10South Granville High SchoolGrades: 9-12Distance: 6.3 mi
Schools provided by the listing agent
- Elementary: Granville - Wilton
- High: Granville - S Granville
Source: Doorify MLS. This data may not be complete. We recommend contacting the local school district to confirm school assignments for this home.
Get a cash offer in 3 minutes
Find out how much your home could sell for in as little as 3 minutes with a no-obligation cash offer.
Estimated market value
$578,000
Get a cash offer in 3 minutes
Find out how much your home could sell for in as little as 3 minutes with a no-obligation cash offer.
Estimated market value
$578,000


