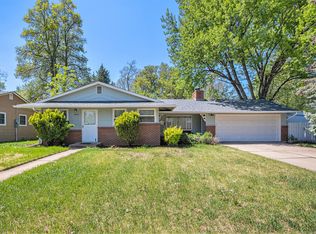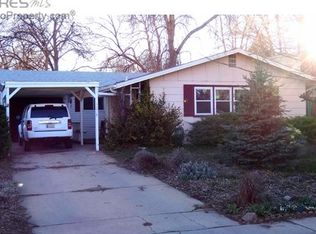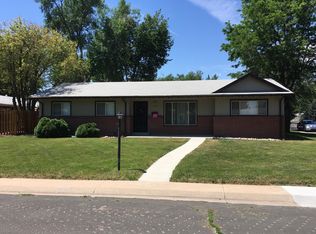Sold for $413,000 on 06/14/24
$413,000
1036 Briarwood Rd, Fort Collins, CO 80521
2beds
1,689sqft
Residential-Detached, Residential
Built in 1963
7,277 Square Feet Lot
$424,100 Zestimate®
$245/sqft
$2,046 Estimated rent
Home value
$424,100
$399,000 - $450,000
$2,046/mo
Zestimate® history
Loading...
Owner options
Explore your selling options
What's special
Step into the warmth of this delightful 2-bedroom, 1.5-bath ranch-style home offering a comfortable 1690 sq ft of living space. This property radiates original charm, featuring beautiful hardwood flooring throughout many areas of the home. A cozy fireplace is the centerpiece of the large family room, perfect for gathering, with the added bonus of a wet bar for entertaining. The spacious primary bedroom provides ample room and even has the potential to be converted back into two separate bedrooms if desired. The sunroom invites natural light and provides a peaceful retreat, leading out to a trex deck where you can savor your morning coffee or evening cocktails. The fenced yard ensures privacy and space for outdoor activities. Not to be overlooked, this home also includes a convenient 1-car attached garage and a practical mud room with pantry storage to keep your essentials organized. NO HOA, NO Metro District. This property, full of character and charm, is waiting for your personal touch. Don't miss the chance to make this house your cherished home.
Zillow last checked: 8 hours ago
Listing updated: June 14, 2025 at 03:17am
Listed by:
Tina Walker 970-226-3990,
RE/MAX Alliance-FTC South
Bought with:
Non-IRES Agent
Non-IRES
Source: IRES,MLS#: 1009208
Facts & features
Interior
Bedrooms & bathrooms
- Bedrooms: 2
- Bathrooms: 2
- 3/4 bathrooms: 1
- 1/2 bathrooms: 1
- Main level bedrooms: 2
Primary bedroom
- Area: 280
- Dimensions: 14 x 20
Bedroom 2
- Area: 110
- Dimensions: 10 x 11
Family room
- Area: 484
- Dimensions: 22 x 22
Kitchen
- Area: 165
- Dimensions: 15 x 11
Living room
- Area: 209
- Dimensions: 19 x 11
Heating
- Forced Air
Cooling
- Ceiling Fan(s)
Appliances
- Included: Electric Range/Oven, Disposal
- Laundry: Washer/Dryer Hookups, Main Level
Features
- Satellite Avail, High Speed Internet, Eat-in Kitchen, Cathedral/Vaulted Ceilings, Beamed Ceilings, Sunroom
- Flooring: Wood, Wood Floors, Tile
- Windows: Window Coverings, Sunroom
- Basement: None
- Has fireplace: Yes
- Fireplace features: Gas, Family/Recreation Room Fireplace
Interior area
- Total structure area: 1,689
- Total interior livable area: 1,689 sqft
- Finished area above ground: 1,689
- Finished area below ground: 0
Property
Parking
- Total spaces: 1
- Parking features: Garage - Attached
- Attached garage spaces: 1
- Details: Garage Type: Attached
Accessibility
- Accessibility features: Level Lot, Main Floor Bath, Accessible Bedroom, Stall Shower, Main Level Laundry
Features
- Stories: 1
- Patio & porch: Patio, Deck, Enclosed
- Fencing: Fenced
Lot
- Size: 7,277 sqft
- Features: Sidewalks, Level
Details
- Additional structures: Storage
- Parcel number: R0094099
- Zoning: Res
- Special conditions: Private Owner
Construction
Type & style
- Home type: SingleFamily
- Architectural style: Contemporary/Modern,Ranch
- Property subtype: Residential-Detached, Residential
Materials
- Wood/Frame, Brick
- Roof: Composition
Condition
- Not New, Previously Owned
- New construction: No
- Year built: 1963
Utilities & green energy
- Electric: Electric, City of FC
- Gas: Natural Gas, Xcel
- Sewer: City Sewer
- Water: City Water, City of FC
- Utilities for property: Natural Gas Available, Electricity Available, Cable Available, Trash: Owner's Choice
Community & neighborhood
Location
- Region: Fort Collins
- Subdivision: Miller Brothers
Other
Other facts
- Listing terms: Cash,Conventional,FHA,VA Loan
- Road surface type: Paved, Asphalt
Price history
| Date | Event | Price |
|---|---|---|
| 6/14/2024 | Sold | $413,000-8.2%$245/sqft |
Source: | ||
| 5/14/2024 | Pending sale | $450,000$266/sqft |
Source: | ||
| 5/10/2024 | Listed for sale | $450,000$266/sqft |
Source: | ||
Public tax history
| Year | Property taxes | Tax assessment |
|---|---|---|
| 2024 | $2,226 +33.2% | $34,766 -1% |
| 2023 | $1,671 -1.1% | $35,104 +42.4% |
| 2022 | $1,689 -13.6% | $24,652 +35.4% |
Find assessor info on the county website
Neighborhood: P.O.E.T
Nearby schools
GreatSchools rating
- 8/10Bauder Elementary SchoolGrades: PK-5Distance: 0.5 mi
- 5/10Blevins Middle SchoolGrades: 6-8Distance: 0.9 mi
- 8/10Rocky Mountain High SchoolGrades: 9-12Distance: 2.1 mi
Schools provided by the listing agent
- Elementary: Bauder
- Middle: Blevins
- High: Rocky Mountain
Source: IRES. This data may not be complete. We recommend contacting the local school district to confirm school assignments for this home.
Get a cash offer in 3 minutes
Find out how much your home could sell for in as little as 3 minutes with a no-obligation cash offer.
Estimated market value
$424,100
Get a cash offer in 3 minutes
Find out how much your home could sell for in as little as 3 minutes with a no-obligation cash offer.
Estimated market value
$424,100


