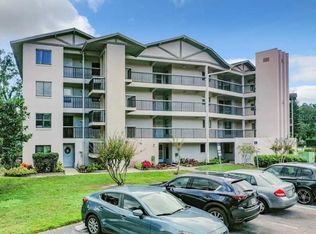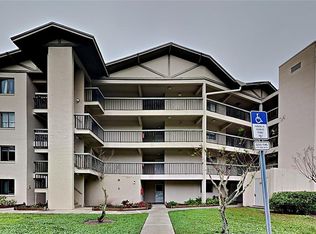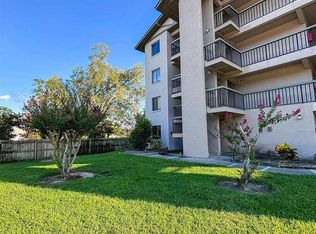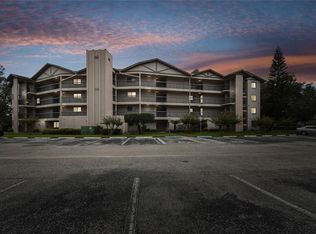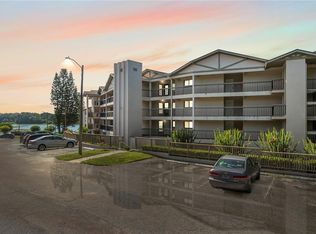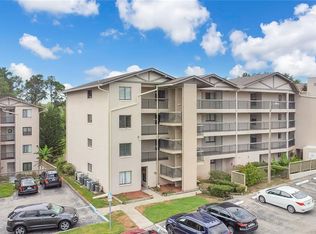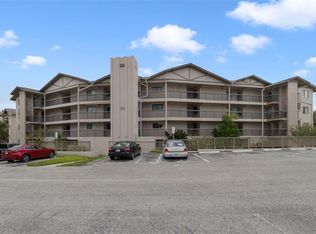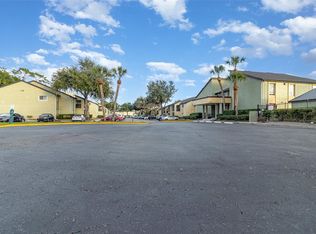Welcome to the desirable Lake Lotus Club—a serene lakefront community in Altamonte Springs. This well-maintained 2-bedroom, 2-bath condo located on the third offers convenience with elevator access and a spacious open floor plan spanning over 1,000 square feet of living space. Step inside to find tile flooring throughout, a large living and dining area, and an updated kitchen featuring stainless steel appliances, solid surface countertops, and modern cabinetry. The private, screened-in balcony just off the living area provides a peaceful outdoor retreat with views of the landscaped common area. The primary bedroom features a walk-in closet and an en-suite bathroom with a vanity and walk-in shower. A second generously sized bedroom and a full guest bathroom offer flexibility for guests or a home office. The unit also includes a convenient laundry closet. Community amenities include a pool, tennis courts, playground, BBQ area, sidewalks, and access to Lake Lotus for fishing and scenic enjoyment. Zoned for Lake Brantley High School, and ideally located near SR 434, SR 436, Maitland Blvd, and I-4, offering quick access to shopping, dining, and entertainment. This move-in ready condo offers convenience, comfort, and a great lifestyle. Schedule your private showing today!
For sale
$175,000
1036 Bonaire Dr UNIT 2834, Altamonte Springs, FL 32714
2beds
1,001sqft
Est.:
Condominium
Built in 1984
-- sqft lot
$170,200 Zestimate®
$175/sqft
$651/mo HOA
What's special
Serene lakefront communitySecond generously sized bedroomEn-suite bathroomFull guest bathroomSolid surface countertopsModern cabinetrySpacious open floor plan
- 163 days |
- 131 |
- 7 |
Zillow last checked: 8 hours ago
Listing updated: August 09, 2025 at 06:35am
Listing Provided by:
Brian Hyser 407-951-2472,
THE AGENCY ORLANDO 407-951-2472
Source: Stellar MLS,MLS#: O6324038 Originating MLS: Orlando Regional
Originating MLS: Orlando Regional

Tour with a local agent
Facts & features
Interior
Bedrooms & bathrooms
- Bedrooms: 2
- Bathrooms: 2
- Full bathrooms: 2
Primary bedroom
- Features: En Suite Bathroom, Walk-In Closet(s)
- Level: First
- Area: 187 Square Feet
- Dimensions: 11x17
Bedroom 2
- Features: Built-in Closet
- Level: First
- Area: 132 Square Feet
- Dimensions: 11x12
Primary bathroom
- Level: First
Balcony porch lanai
- Level: First
Dining room
- Level: First
- Area: 132 Square Feet
- Dimensions: 12x11
Foyer
- Level: First
- Area: 24 Square Feet
- Dimensions: 3x8
Kitchen
- Level: First
- Area: 72 Square Feet
- Dimensions: 8x9
Living room
- Level: First
- Area: 156 Square Feet
- Dimensions: 12x13
Heating
- Central
Cooling
- Central Air
Appliances
- Included: Dishwasher, Microwave, Range, Refrigerator
- Laundry: Inside, Laundry Closet
Features
- Ceiling Fan(s), Living Room/Dining Room Combo, Open Floorplan, Solid Surface Counters, Thermostat
- Flooring: Tile
- Has fireplace: No
Interior area
- Total structure area: 1,118
- Total interior livable area: 1,001 sqft
Video & virtual tour
Property
Parking
- Parking features: Common, Guest
Features
- Levels: One
- Stories: 1
- Patio & porch: Patio, Screened
- Exterior features: Balcony
- Has view: Yes
- View description: Garden, Trees/Woods
- Waterfront features: Lake
Lot
- Size: 381 Square Feet
Details
- Parcel number: 21212950600002834
- Zoning: R-3
- Special conditions: None
Construction
Type & style
- Home type: Condo
- Property subtype: Condominium
Materials
- Block
- Foundation: Slab
- Roof: Shingle
Condition
- New construction: No
- Year built: 1984
Utilities & green energy
- Sewer: Public Sewer
- Water: Public
- Utilities for property: Cable Available, Electricity Connected
Community & HOA
Community
- Features: Fishing, Lake, Playground, Pool, Sidewalks, Tennis Court(s)
- Subdivision: LAKE LOTUS CLUB 3 A CONDO
HOA
- Has HOA: Yes
- Amenities included: Playground, Pool, Tennis Court(s)
- Services included: Common Area Taxes, Community Pool, Reserve Fund, Maintenance Structure, Maintenance Grounds, Manager, Water
- HOA fee: $651 monthly
- HOA name: Top Notch Property Management
- Pet fee: $0 monthly
Location
- Region: Altamonte Springs
Financial & listing details
- Price per square foot: $175/sqft
- Tax assessed value: $146,861
- Annual tax amount: $2,277
- Date on market: 7/3/2025
- Cumulative days on market: 83 days
- Listing terms: Cash,Conventional,FHA,VA Loan
- Ownership: Condominium
- Total actual rent: 0
- Electric utility on property: Yes
- Road surface type: Paved
Estimated market value
$170,200
$162,000 - $179,000
$1,596/mo
Price history
Price history
| Date | Event | Price |
|---|---|---|
| 8/9/2025 | Price change | $175,000-2.8%$175/sqft |
Source: | ||
| 7/3/2025 | Listed for sale | $180,000+3.7%$180/sqft |
Source: | ||
| 3/1/2024 | Sold | $173,500-3.6%$173/sqft |
Source: | ||
| 1/25/2024 | Pending sale | $180,000$180/sqft |
Source: | ||
| 12/19/2023 | Price change | $180,000-9.5%$180/sqft |
Source: | ||
Public tax history
Public tax history
| Year | Property taxes | Tax assessment |
|---|---|---|
| 2024 | $2,278 +15% | $127,125 +10% |
| 2023 | $1,980 +11.1% | $115,568 +10% |
| 2022 | $1,783 +11.2% | $105,062 +10% |
Find assessor info on the county website
BuyAbility℠ payment
Est. payment
$1,794/mo
Principal & interest
$866
HOA Fees
$651
Other costs
$277
Climate risks
Neighborhood: 32714
Nearby schools
GreatSchools rating
- 6/10Bear Lake Elementary SchoolGrades: PK-5Distance: 1.7 mi
- 8/10Teague Middle SchoolGrades: 6-8Distance: 1.7 mi
- 6/10Lake Brantley High SchoolGrades: 9-12Distance: 1.7 mi
Schools provided by the listing agent
- Elementary: Bear Lake Elementary
- Middle: Teague Middle
- High: Lake Brantley High
Source: Stellar MLS. This data may not be complete. We recommend contacting the local school district to confirm school assignments for this home.
- Loading
- Loading
