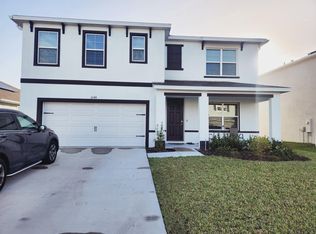HONEY STOP THE CAR. ($500 OFF THE FIRST MONTH RENTAL) Come see your dream home! This Beautiful 2605 square foot two-story home divides space for optimal tranquility. The first floor showcases an open design that encompasses a Beautiful Open Kitchen with Expresso Shaker Style Cabinet, Granite Counter Tops, Stainless Steel Appliances and Island. The Fantastic Large Open Living Room and Dining room for simplified family living and entertaining. Off the kitchen is Large Living room / Dining room area with slider door that leads to the rear patio. In-law guest bedroom located on the first floor great for the parents and grandparents visit. The owner's suite is located on the second floor, attached with the owners bathroom featuring a double walk-in closet, his and her sinks, walk-in shower. The second level hosts three carpeted oversized guest bedrooms, a full guest bathroom and a versatile loft area. Laundry room located on the second floor also includes washer and dryer. This being a family-friendly neighborhood, located nearby are great shopping opportunities, entertainment and restaurants. Invite friends and family over to enjoy a cookout on your rear patio while the kids play in the open backyard. Sorry but NO pets and/or animals. This property is for lease on a year-to-year basis. Tenants are responsible for all Utility bills, extermination and lawn watering, fertilization and mowing. Non-Smoking. Tenant to secure rental insurance policy. Application fee $85 per applicant for credit and background screening. Monthly Lease Amount: $2645.00 Deposit Amount: $2645.00 To see this property located at 1036 Bering Rd. Wesley Chapel Florida 33543, please call. We are open to showing this property at your request.
This property is off market, which means it's not currently listed for sale or rent on Zillow. This may be different from what's available on other websites or public sources.
