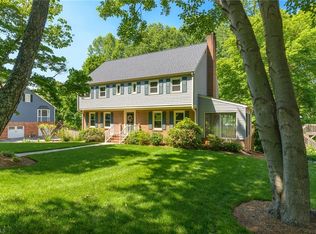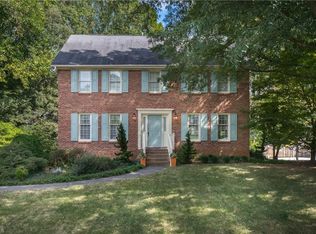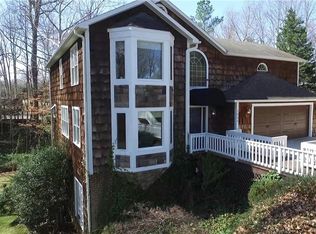Sold for $725,000
$725,000
1036 Beecher Rd, Winston Salem, NC 27104
4beds
3,999sqft
Stick/Site Built, Residential, Single Family Residence
Built in 1979
0.5 Acres Lot
$731,300 Zestimate®
$--/sqft
$2,737 Estimated rent
Home value
$731,300
$687,000 - $775,000
$2,737/mo
Zestimate® history
Loading...
Owner options
Explore your selling options
What's special
Fantastic New Sherwood offering! This beautiful and immaculately maintained home features: Brazilian cherry hardwoods; Brand new roof; Marble and solid surface tops; Updated kitchen; Newer deck; Screen-in porch w/ serene privacy behind; Fenced-in front yard to take in your cul-de-sac lot; Lush landscaping; Several fantastic office spaces; Many shiplap walls and custom carpentry throughout; Incredible closet space; Over-sized garage; Laundry w/ upstairs bedrooms; Walk-out/daylight basement; all situated primely in the center of one of Winston's most sought after neighborhoods! Call today for more information and your private showing!
Zillow last checked: 8 hours ago
Listing updated: May 31, 2024 at 07:35am
Listed by:
Blake Ginther 336-283-8689,
Keller Williams Realty Elite
Bought with:
Lauren Hernandez, 278883
Triad's Finest Real Estate by eXp Realty
Source: Triad MLS,MLS#: 1140155 Originating MLS: Winston-Salem
Originating MLS: Winston-Salem
Facts & features
Interior
Bedrooms & bathrooms
- Bedrooms: 4
- Bathrooms: 4
- Full bathrooms: 3
- 1/2 bathrooms: 1
- Main level bathrooms: 1
Primary bedroom
- Level: Upper
- Dimensions: 15.42 x 13.83
Bedroom 2
- Level: Upper
- Dimensions: 13.33 x 12.08
Bedroom 3
- Level: Upper
- Dimensions: 13.58 x 8.58
Bedroom 4
- Level: Basement
- Dimensions: 14.25 x 13.25
Breakfast
- Level: Main
- Dimensions: 7.08 x 5.92
Den
- Level: Main
- Dimensions: 21.58 x 13.58
Dining room
- Level: Main
- Dimensions: 14.5 x 11.83
Entry
- Level: Main
- Dimensions: 14.58 x 9.58
Kitchen
- Level: Main
- Dimensions: 12.33 x 12.08
Laundry
- Level: Upper
- Dimensions: 10.92 x 7.25
Living room
- Level: Main
- Dimensions: 19.42 x 13.42
Office
- Level: Basement
- Dimensions: 19.92 x 13.33
Sunroom
- Level: Main
- Dimensions: 14.25 x 13.5
Heating
- Forced Air, Natural Gas
Cooling
- Central Air
Appliances
- Included: Oven, Dishwasher, Disposal, Free-Standing Range, Gas Water Heater
- Laundry: Dryer Connection, Laundry Room, Washer Hookup
Features
- Built-in Features, Ceiling Fan(s), Dead Bolt(s), Freestanding Tub, Soaking Tub, Kitchen Island, Separate Shower, Solid Surface Counter
- Flooring: Carpet, Tile, Vinyl, Wood
- Basement: Finished, Basement
- Attic: Pull Down Stairs
- Number of fireplaces: 2
- Fireplace features: Gas Log, Basement, Den
Interior area
- Total structure area: 3,999
- Total interior livable area: 3,999 sqft
- Finished area above ground: 2,838
- Finished area below ground: 1,161
Property
Parking
- Total spaces: 2
- Parking features: Driveway, Garage, Paved, Garage Door Opener, Attached
- Attached garage spaces: 2
- Has uncovered spaces: Yes
Features
- Levels: Two
- Stories: 2
- Patio & porch: Porch
- Exterior features: Garden
- Pool features: None
- Fencing: Fenced,Partial
- Waterfront features: Creek, Stream
Lot
- Size: 0.50 Acres
- Features: Level, Partially Cleared, Partially Wooded, Rolling Slope, Rural, Sloped, Steep Slope, Wooded
- Residential vegetation: Partially Wooded
Details
- Parcel number: 6806614025
- Zoning: RS9
- Special conditions: Owner Sale
Construction
Type & style
- Home type: SingleFamily
- Architectural style: Cape Cod
- Property subtype: Stick/Site Built, Residential, Single Family Residence
Materials
- Brick, Vinyl Siding, Wood Siding
Condition
- Year built: 1979
Utilities & green energy
- Sewer: Public Sewer
- Water: Public
Community & neighborhood
Security
- Security features: Carbon Monoxide Detector(s), Smoke Detector(s)
Location
- Region: Winston Salem
- Subdivision: Sherwood Forest
Other
Other facts
- Listing agreement: Exclusive Right To Sell
- Listing terms: Cash,Conventional,FHA,VA Loan
Price history
| Date | Event | Price |
|---|---|---|
| 5/31/2024 | Sold | $725,000+5.8% |
Source: | ||
| 4/29/2024 | Pending sale | $685,000 |
Source: | ||
| 4/25/2024 | Listed for sale | $685,000+82.7% |
Source: | ||
| 6/14/2013 | Sold | $375,000 |
Source: | ||
| 5/10/2013 | Pending sale | $375,000$94/sqft |
Source: Prudential Carolinas Realty #670335 Report a problem | ||
Public tax history
| Year | Property taxes | Tax assessment |
|---|---|---|
| 2025 | $5,807 +19% | $526,900 +51.4% |
| 2024 | $4,882 +4.8% | $348,000 |
| 2023 | $4,659 +1.9% | $348,000 |
Find assessor info on the county website
Neighborhood: New Sherwood Forest
Nearby schools
GreatSchools rating
- 8/10Sherwood Forest ElementaryGrades: PK-5Distance: 1.2 mi
- 6/10Jefferson MiddleGrades: 6-8Distance: 0.9 mi
- 4/10Mount Tabor HighGrades: 9-12Distance: 1.7 mi
Get a cash offer in 3 minutes
Find out how much your home could sell for in as little as 3 minutes with a no-obligation cash offer.
Estimated market value$731,300
Get a cash offer in 3 minutes
Find out how much your home could sell for in as little as 3 minutes with a no-obligation cash offer.
Estimated market value
$731,300


