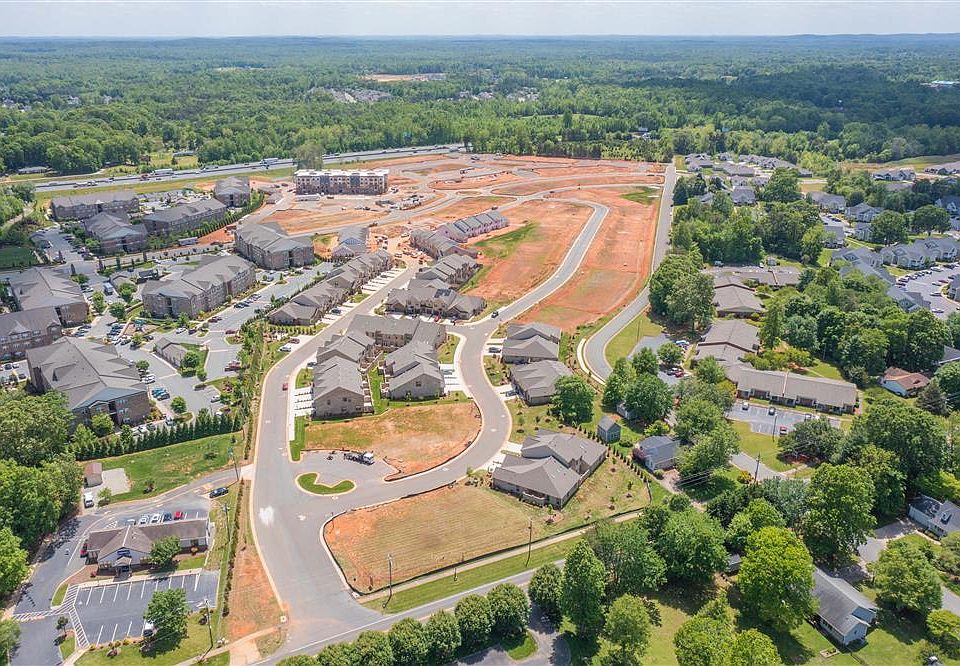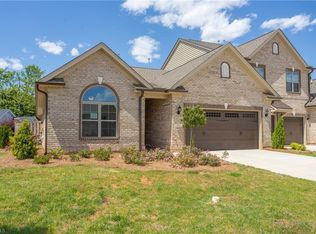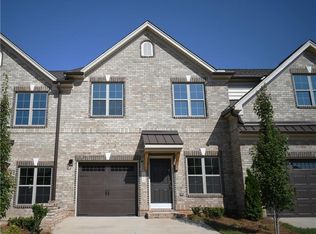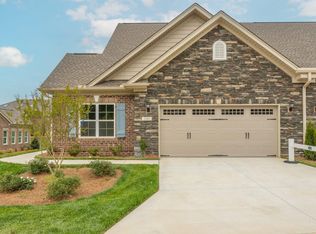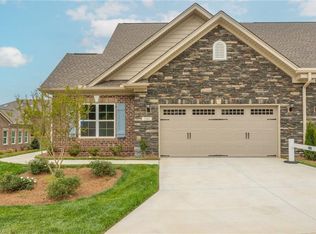1036 Beechcraft Dr, Mebane, NC 27302
What's special
- 84 days |
- 57 |
- 3 |
Zillow last checked: 8 hours ago
Listing updated: November 14, 2025 at 10:43am
W. Scott Wallace 336-856-0111,
KEYSTONE REALTY GROUP
Travel times
Schedule tour
Select your preferred tour type — either in-person or real-time video tour — then discuss available options with the builder representative you're connected with.
Facts & features
Interior
Bedrooms & bathrooms
- Bedrooms: 3
- Bathrooms: 3
- Full bathrooms: 3
- Main level bathrooms: 2
Primary bedroom
- Level: Main
- Dimensions: 14.33 x 13.5
Bedroom 2
- Level: Main
- Dimensions: 11.5 x 11
Bedroom 3
- Level: Second
- Dimensions: 17.67 x 16.17
Dining room
- Level: Main
- Dimensions: 10 x 12.83
Kitchen
- Level: Main
- Dimensions: 12 x 9.67
Living room
- Level: Main
- Dimensions: 13 x 14.83
Office
- Level: Second
- Dimensions: 13.33 x 10.67
Heating
- Fireplace(s), Natural Gas
Cooling
- Central Air
Appliances
- Included: Microwave, Dishwasher, Disposal, Exhaust Fan, Gas Water Heater
- Laundry: Dryer Connection, Main Level, Washer Hookup
Features
- Ceiling Fan(s), Dead Bolt(s), Soaking Tub, Pantry, Separate Shower, Vaulted Ceiling(s)
- Flooring: Carpet, Tile, Vinyl
- Windows: Insulated Windows
- Has basement: No
- Number of fireplaces: 1
- Fireplace features: Gas Log, Living Room
Interior area
- Total structure area: 2,026
- Total interior livable area: 2,026 sqft
- Finished area above ground: 2,026
Property
Parking
- Total spaces: 2
- Parking features: Garage, Paved, Driveway, Garage Door Opener, Attached
- Attached garage spaces: 2
- Has uncovered spaces: Yes
Features
- Levels: Two
- Stories: 2
- Exterior features: Lighting
- Pool features: Community
- Fencing: Fenced,Privacy
Lot
- Features: Cleared, Not in Flood Zone
Details
- Parcel number: 164338
- Zoning: RS-9
- Special conditions: Owner Sale
Construction
Type & style
- Home type: Townhouse
- Property subtype: Stick/Site Built, Residential, Townhouse
Materials
- Brick, Vinyl Siding
- Foundation: Slab
Condition
- New Construction
- New construction: Yes
- Year built: 2025
Details
- Builder name: Keystone Homes
Utilities & green energy
- Sewer: Public Sewer
- Water: Public
Community & HOA
Community
- Security: Carbon Monoxide Detector(s), Smoke Detector(s)
- Subdivision: Mebane Towne Center
HOA
- Has HOA: Yes
- HOA fee: $164 monthly
Location
- Region: Mebane
Financial & listing details
- Date on market: 9/18/2025
- Cumulative days on market: 67 days
- Listing agreement: Exclusive Right To Sell
- Listing terms: Cash,Conventional,FHA,VA Loan
About the community
Source: Keystone Homes NC
16 homes in this community
Available homes
| Listing | Price | Bed / bath | Status |
|---|---|---|---|
Current home: 1036 Beechcraft Dr | $464,990 | 3 bed / 3 bath | Available |
| 1043 Beechcraft Dr | $324,990 | 2 bed / 3 bath | Available |
| 1027 Bonanza Ln | $349,990 | 3 bed / 3 bath | Available |
| 1051 Beechcraft Dr | $359,990 | 3 bed / 3 bath | Available |
| 1057 Beechcraft Dr | $359,990 | 3 bed / 3 bath | Available |
| 1059 Beechcraft Dr | $359,990 | 3 bed / 2 bath | Available |
| 1038 Beechcraft Dr | $364,990 | 3 bed / 3 bath | Available |
| 1046 Beechcraft Dr | $470,105 | 3 bed / 3 bath | Available |
| 1052 Beechcraft Dr | $483,610 | 2 bed / 3 bath | Available |
| 1040 Beechcraft Dr | $489,990 | 3 bed / 3 bath | Available |
| 1041 Bonanza Ln | $493,301 | 3 bed / 2 bath | Available |
| 1095 Beechcraft Dr | $501,746 | 3 bed / 2 bath | Available |
| 1053 Beechcraft Dr | $511,551 | 3 bed / 2 bath | Available |
| 1069 Beechcraft Dr | $467,631 | 3 bed / 2 bath | Pending |
| 1058 Beechcraft Dr | $496,725 | 3 bed / 3 bath | Pending |
| 1097 Beechcraft Dr | $501,671 | 3 bed / 2 bath | Pending |
Source: Keystone Homes NC
Contact builder

By pressing Contact builder, you agree that Zillow Group and other real estate professionals may call/text you about your inquiry, which may involve use of automated means and prerecorded/artificial voices and applies even if you are registered on a national or state Do Not Call list. You don't need to consent as a condition of buying any property, goods, or services. Message/data rates may apply. You also agree to our Terms of Use.
Learn how to advertise your homesEstimated market value
$463,700
$441,000 - $487,000
Not available
Price history
| Date | Event | Price |
|---|---|---|
| 11/14/2025 | Price change | $464,990-1.1% |
Source: | ||
| 11/5/2025 | Price change | $469,990-1% |
Source: | ||
| 8/13/2025 | Listed for sale | $474,676$234/sqft |
Source: | ||
Public tax history
Monthly payment
Neighborhood: 27302
Nearby schools
GreatSchools rating
- 6/10South Mebane ElementaryGrades: K-5Distance: 1.1 mi
- 9/10Hawfields MiddleGrades: 6-8Distance: 1.3 mi
- 7/10Eastern Alamance HighGrades: 9-12Distance: 3 mi
Schools provided by the builder
- Elementary: South Mebane Elementary
- Middle: Hawfields Middle School
- High: Southeast Alamance High School
Source: Keystone Homes NC. This data may not be complete. We recommend contacting the local school district to confirm school assignments for this home.
