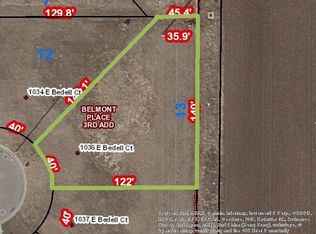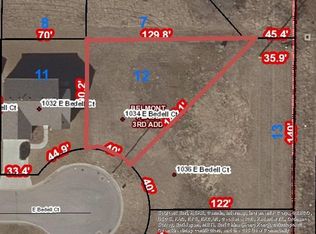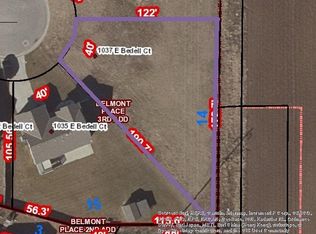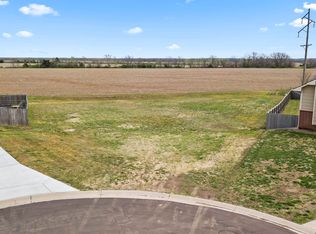Sold
Price Unknown
1036 Bedell Ct, Augusta, KS 67010
3beds
1,291sqft
Single Family Onsite Built
Built in 2022
0.41 Acres Lot
$281,400 Zestimate®
$--/sqft
$-- Estimated rent
Home value
$281,400
Estimated sales range
Not available
Not available
Zestimate® history
Loading...
Owner options
Explore your selling options
What's special
Dream Home Alert! Stunning 3-Year-Old House on Lot and a Half! Discover your perfect sanctuary in this beautiful 3-bedroom, 2-bathroom home, ideally situated on a spacious lot and a half. This modern gem boasts an expansive back patio, perfect for entertaining or enjoying serene evenings overlooking the tranquil field behind your property. *Key Features: - Large Patio: Create unforgettable memories with family and friends on your spacious outdoor area. - 3-Car Garage: Plenty of room for your vehicles, tools, and toys! - Main Floor Laundry: Enjoy the convenience of laundry just steps away from your living space. - Walk-In Pantry: Perfect for organizing your kitchen essentials and food supplies. - Basement Potential: Unfinished basement with 2 framed bedrooms and a family room, ready for your personal touch! Imagine the possibilities as you transform the basement into your dream space – a playroom, home theater, or guest suite! This property is Located in a friendly neighborhood with easy access to local amenities, this home is a must-see! Don’t miss out on this incredible opportunity – schedule your showing today and make this house your forever home!
Zillow last checked: 8 hours ago
Listing updated: May 24, 2025 at 05:19am
Listed by:
Heather Holmes OFF:316-775-7717,
Sudduth Realty, Inc.
Source: SCKMLS,MLS#: 653430
Facts & features
Interior
Bedrooms & bathrooms
- Bedrooms: 3
- Bathrooms: 2
- Full bathrooms: 2
Primary bedroom
- Description: Wood Laminate
- Level: Main
- Area: 160.58
- Dimensions: 11'9x13'8
Bedroom
- Description: Wood Laminate
- Level: Main
- Area: 101.67
- Dimensions: 10x10'2
Bedroom
- Description: Wood Laminate
- Level: Main
- Area: 96.67
- Dimensions: 10x9'8
Other
- Description: Concrete
- Level: Basement
- Area: 120
- Dimensions: 12x10
Kitchen
- Description: Wood Laminate
- Level: Main
- Area: 411.67
- Dimensions: 20'7x20
Living room
- Description: Wood Laminate
- Level: Main
- Area: 423.67
- Dimensions: 20'7x20'7
Heating
- Forced Air, Natural Gas
Cooling
- Central Air, Electric
Appliances
- Included: Dishwasher, Disposal, Refrigerator, Range
- Laundry: Main Level
Features
- Ceiling Fan(s)
- Basement: Unfinished
- Has fireplace: No
Interior area
- Total interior livable area: 1,291 sqft
- Finished area above ground: 1,291
- Finished area below ground: 0
Property
Parking
- Total spaces: 3
- Parking features: Attached
- Garage spaces: 3
Features
- Levels: One
- Stories: 1
- Patio & porch: Deck
- Exterior features: Guttering - ALL
- Fencing: Wood
Lot
- Size: 0.41 Acres
- Features: Irregular Lot
Details
- Parcel number: 0082961402009021.000
Construction
Type & style
- Home type: SingleFamily
- Architectural style: Traditional
- Property subtype: Single Family Onsite Built
Materials
- Frame w/Less than 50% Mas
- Foundation: Full, View Out
- Roof: Composition
Condition
- Year built: 2022
Utilities & green energy
- Gas: Natural Gas Available
- Utilities for property: Sewer Available, Natural Gas Available, Public
Community & neighborhood
Location
- Region: Augusta
- Subdivision: BELMONT
HOA & financial
HOA
- Has HOA: No
Other
Other facts
- Ownership: Individual
- Road surface type: Paved
Price history
Price history is unavailable.
Public tax history
Tax history is unavailable.
Neighborhood: 67010
Nearby schools
GreatSchools rating
- 6/10Ewalt Elementary SchoolGrades: PK-5Distance: 0.3 mi
- 3/10Augusta Middle SchoolGrades: 6-8Distance: 1.8 mi
- 5/10Augusta Sr High SchoolGrades: 9-12Distance: 0.7 mi
Schools provided by the listing agent
- Elementary: Ewalt
- Middle: Augusta
- High: Augusta
Source: SCKMLS. This data may not be complete. We recommend contacting the local school district to confirm school assignments for this home.



