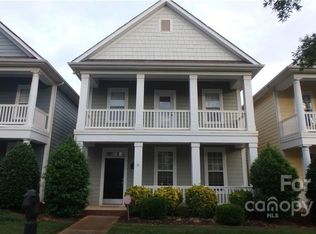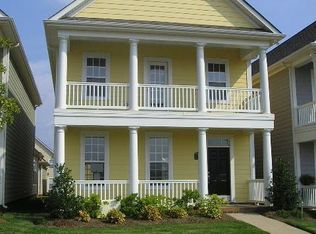Price Improvement! Former model home with sunroom and large finished bonus room over garage ( additional 412 square feet is not reflected in square footage Lawn maintenance included on this Charleston style home w/dual porches. Open floorplan w/large kitchen, great cabinet/counter space, ss appliances, pantry, fridge negotiable. Formal DR (currently used as second sitting area) half bath on main level, family room /fireplace and sunroom with tile flooring opens to a private paver patio area. Spacious master bedroom with vaulted ceiling,walk in closet, large master bath with soaking tub, separate shower with clear glass enclosure and master opens to upstairs porch. Beds 2 and 3 with good closet space and laundry upstairs for convenience. Detach garage with storage and a large bonus room with separate hvac unit and private entrance. Home has been well cared for and is completely move in ready with lots of extra upgrades throughout. Custom curtains in sunroom convey at no charge.
This property is off market, which means it's not currently listed for sale or rent on Zillow. This may be different from what's available on other websites or public sources.

