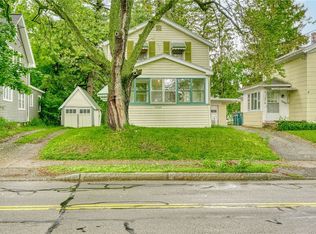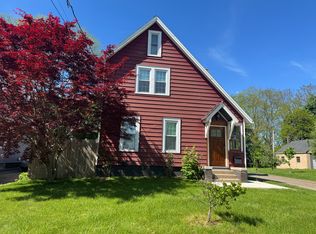"Be Happy, Be Home" in this well maintained colonial in the N. Winton Village neighborhood. Tear off roof Dec 2017 and also comes with a high efficiency furnace & central Air. All 4 bedrooms provide spacious areas, & potential of an in-law with 1st floor bedroom, bath, and 1st floor laundry. Open floor plan with dining and living area that boasts built in bookshelves and windows over looking enclosed front porch. Gleaming hardwood floors, plenty of room in eat in kitchen with a dining room area attached. Plenty of windows allow natural sun light throughout home. Perhaps the best part is the privacy of the large back yard, in behind large 2 car garage, that allows you to enjoy privacy and quiet enjoyment among friends over a camp fire. No showings until 1/20 and no negotiations until 1/21
This property is off market, which means it's not currently listed for sale or rent on Zillow. This may be different from what's available on other websites or public sources.

