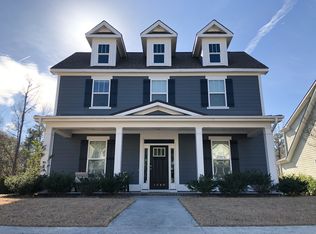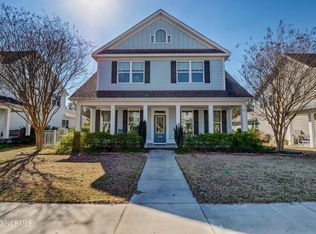Sold for $729,900 on 05/30/25
$729,900
1036 Anchors Bend Way, Wilmington, NC 28411
5beds
2,896sqft
Single Family Residence
Built in 2014
7,405.2 Square Feet Lot
$736,100 Zestimate®
$252/sqft
$3,378 Estimated rent
Home value
$736,100
$677,000 - $795,000
$3,378/mo
Zestimate® history
Loading...
Owner options
Explore your selling options
What's special
This beautifully appointed home offers the perfect blend of Southern charm and modern comfort. With four bedrooms plus a bonus room with closets, this home offers the flexibility of five bedrooms and includes three and a half bathrooms.
Only steps away from local marina's and the intracoastal waterway. The elementary school this neighborhood is zoned for is #1 in New Hanover County and #3 in the state out of 1500 elementary schools!
A welcoming rocking chair front porch greets your guests and leads into a bright, spacious foyer. Inside, you'll find hardwood floors throughout, detailed moldings, upgraded light fixtures, and a thoughtfully designed layout ideal for entertaining.
The formal dining room features a tray ceiling and large windows that flood the space with natural light. The open-concept kitchen and family room provide an inviting atmosphere with ample counter space, a butler's pantry, and a cozy breakfast nook perfect for morning coffee. A screened-in porch extends your living space and is ideal for enjoying warm summer evenings. A conveniently located half bath completes the main level.
Upstairs, custom built-in bookcases and a bench offer charm and functionality. The owner's suite is situated next to the laundry room for added convenience, while two additional bedrooms share a full bath. A private guest suite completes the four upstairs bedrooms. The large bonus room features two closets and offers endless possibilities—use it as a playroom, home office, fitness space, media room, or an additional bedroom.
Amenities include a outdoor pavilion, a large swimming pool, and a recreation area for the kids big and small to run and play.
Zillow last checked: 8 hours ago
Listing updated: May 30, 2025 at 01:49pm
Listed by:
The Rising Tide Team 910-256-4503,
Intracoastal Realty Corp
Bought with:
Gwen J Hawley, 77787
Intracoastal Realty Corp
Source: Hive MLS,MLS#: 100503507 Originating MLS: Cape Fear Realtors MLS, Inc.
Originating MLS: Cape Fear Realtors MLS, Inc.
Facts & features
Interior
Bedrooms & bathrooms
- Bedrooms: 5
- Bathrooms: 4
- Full bathrooms: 3
- 1/2 bathrooms: 1
Primary bedroom
- Level: Second
- Dimensions: 15 x 15
Bedroom 1
- Level: Second
- Dimensions: 18 x 14
Bedroom 2
- Level: Second
- Dimensions: 12 x 11
Bedroom 3
- Level: Second
- Dimensions: 12 x 12
Bedroom 4
- Description: Bedroom/Bonus Room
- Level: Second
- Dimensions: 12 x 12
Breakfast nook
- Level: First
- Dimensions: 12 x 11
Dining room
- Level: First
- Dimensions: 14 x 12
Kitchen
- Level: First
- Dimensions: 16 x 14
Living room
- Level: First
- Dimensions: 20 x 16
Heating
- Heat Pump, Electric
Cooling
- Central Air
Appliances
- Included: Gas Cooktop, Built-In Microwave, Refrigerator, Dishwasher, Convection Oven
- Laundry: Laundry Room
Features
- High Ceilings, Entrance Foyer, Kitchen Island, Ceiling Fan(s), Pantry
- Flooring: Carpet, Tile, Wood
- Windows: Thermal Windows
- Attic: Storage
Interior area
- Total structure area: 2,896
- Total interior livable area: 2,896 sqft
Property
Parking
- Total spaces: 2
- Parking features: Paved
- Uncovered spaces: 2
Features
- Levels: Two
- Stories: 2
- Patio & porch: Patio, Porch, Screened
- Pool features: None
- Fencing: Back Yard
Lot
- Size: 7,405 sqft
- Dimensions: 60 x 121 x 60 x 121
Details
- Parcel number: R04500008029000
- Zoning: R-20
- Special conditions: Standard
Construction
Type & style
- Home type: SingleFamily
- Property subtype: Single Family Residence
Materials
- Fiber Cement
- Foundation: Slab
- Roof: Shingle
Condition
- New construction: No
- Year built: 2014
Utilities & green energy
- Sewer: Public Sewer
- Water: Public
- Utilities for property: Sewer Available, Water Available
Community & neighborhood
Location
- Region: Wilmington
- Subdivision: Anchors Bend
HOA & financial
HOA
- Has HOA: Yes
- HOA fee: $1,200 monthly
- Amenities included: Clubhouse, Pool, Maintenance Common Areas, Maintenance Grounds, Sidewalks, Taxes
- Association name: Premier Management
- Association phone: 910-679-3012
Other
Other facts
- Listing agreement: Exclusive Right To Sell
- Listing terms: Cash,Conventional,FHA,VA Loan
Price history
| Date | Event | Price |
|---|---|---|
| 5/30/2025 | Sold | $729,900$252/sqft |
Source: | ||
| 5/5/2025 | Contingent | $729,900$252/sqft |
Source: | ||
| 5/2/2025 | Listed for sale | $729,900+85.3%$252/sqft |
Source: | ||
| 3/10/2018 | Listing removed | $2,350$1/sqft |
Source: Sweyer Property Management | ||
| 1/24/2018 | Listed for rent | $2,350$1/sqft |
Source: Sweyer Property Management | ||
Public tax history
| Year | Property taxes | Tax assessment |
|---|---|---|
| 2024 | $2,441 +0.2% | $457,500 |
| 2023 | $2,437 -0.9% | $457,500 |
| 2022 | $2,460 -2.1% | $457,500 |
Find assessor info on the county website
Neighborhood: Ogden
Nearby schools
GreatSchools rating
- 7/10Ogden ElementaryGrades: K-5Distance: 1.4 mi
- 6/10M C S Noble MiddleGrades: 6-8Distance: 2.9 mi
- 4/10Emsley A Laney HighGrades: 9-12Distance: 5.6 mi
Schools provided by the listing agent
- Elementary: Ogden
- Middle: Noble
- High: Laney
Source: Hive MLS. This data may not be complete. We recommend contacting the local school district to confirm school assignments for this home.

Get pre-qualified for a loan
At Zillow Home Loans, we can pre-qualify you in as little as 5 minutes with no impact to your credit score.An equal housing lender. NMLS #10287.
Sell for more on Zillow
Get a free Zillow Showcase℠ listing and you could sell for .
$736,100
2% more+ $14,722
With Zillow Showcase(estimated)
$750,822
