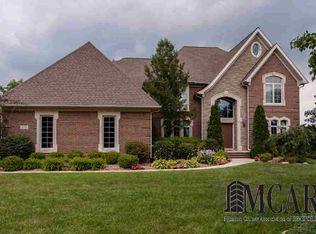Enter your own private resort! This estate is nestled on a very private, fully fenced 1.14 acre parcel in Carrington Woods. Enter through the massive foyer leading to an expansive living and dining room. The gourmet kitchen includes top of the line cabinetry and appliances, a 7'x19' walk-in pantry and large island to gather around leading to a breakfast/gathering room. Main floor office is great for working out of the home. This home features two owner's suites. The main floor suite has a Florida feel with an expansive amount of windows overlooking the built-in pool terrace. The bathroom is handicap accessible with a roll-in shower. The private upper level owner's suite is a retreat in itself when you enter a setting room with fireplace overlooking a private balcony. Enjoy privacy from the upper balcony that is accessible from the Owners Suite and a second bedroom. This owner's suite features 3 walk-in closets and steam shower. All bedrooms feature a connected full bath. Lower level has 2,550 square feet of entertaining area with a full kitchen and pantry, 30x30 recreation room, nicely appointed theater room and professionally set up exercise room (most equipment can be included). Home features two 24x28 attached garages. The rear yard is a private oasis with a power retractable built in pool and full outdoor kitchen. Stamped concrete path leads to a bocce ball court and concrete firepit with greek pillared backdrop area. Beautiful herb and flower garden area. Tennis anyone? Grounds feature and full regulation tennis court! Home is located around a Par 72, 18 hole golf course that is one of the nicest golf courses in the area. High quality, full brick custom home on a dead end street with almost no traffic is truly your own private retreat. Lot feels more like 1.7 acres with road setbacks and backing up to open areas.
This property is off market, which means it's not currently listed for sale or rent on Zillow. This may be different from what's available on other websites or public sources.

