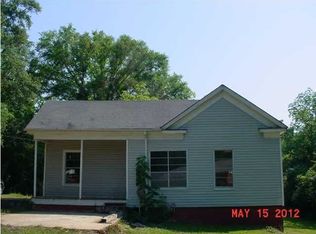Looking for a 4BR/2BA home with 4 acres and in the Wesson School District? Then come take a look at this wonderful home. When you drive up you will love the seclusion this home offers. Nice front patio welcomes you home. Upon entrance you will find a nice size living area, kitchen/dining area with a huge pantry. The master suite has a nice walk in closet and also a private entrance to the back yard. Master bath area has a separate walk in shower, built ins, separate area for the bath area too. Three other nice size bedrooms with lots of closet space. The laundry area has a built in folding table and there is an extra office/study/media room. A great find in the Wesson area!! Call for your private showing or your realtor of choice - you won't be disappointed in this wonderful home!!
This property is off market, which means it's not currently listed for sale or rent on Zillow. This may be different from what's available on other websites or public sources.
