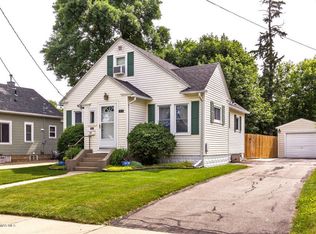Closed
$205,000
1036 8th Ave SE, Rochester, MN 55904
3beds
1,830sqft
Single Family Residence
Built in 1930
6,098.4 Square Feet Lot
$218,000 Zestimate®
$112/sqft
$1,929 Estimated rent
Home value
$218,000
$207,000 - $229,000
$1,929/mo
Zestimate® history
Loading...
Owner options
Explore your selling options
What's special
This perfect starter home blends modern updates with timeless charm! Step inside to enjoy the abundance of natural light highlighting its original 1930's hardwood floors and Craftsman style aesthetic. New carpet adds a cozy touch to bedrooms, while the bathroom features a classic clawfoot tub, new vanity and light fixture. The main floor offers a living room, dining room, kitchen, 2 bedrooms and bath complemented by beautiful wall arch design and irresistible color palette. Enjoy morning skies from the front porch or head to your secluded spacious backyard for an invite only bonfire. The steel roof and newly installed windows offer long lasting durability for its next owner as well as a new washer and dryer. This home sits just steps away from the city bus line and within walking distance to Jefferson Elementary, which provides K-8 education. Being just a quick trip to Mayo campus, shopping and many amenities, this home's location is definitely a part of its appeal.
Zillow last checked: 8 hours ago
Listing updated: January 30, 2025 at 11:49pm
Listed by:
Robin Gwaltney 507-259-4926,
Re/Max Results
Bought with:
Todd Whiting
Dwell Realty Group LLC
Source: NorthstarMLS as distributed by MLS GRID,MLS#: 6470560
Facts & features
Interior
Bedrooms & bathrooms
- Bedrooms: 3
- Bathrooms: 1
- Full bathrooms: 1
Bedroom 1
- Level: Main
Bedroom 2
- Level: Main
Bedroom 3
- Level: Upper
Bathroom
- Level: Main
Dining room
- Level: Main
Kitchen
- Level: Main
Living room
- Level: Main
Heating
- Forced Air
Cooling
- Central Air
Appliances
- Included: Dryer, Microwave, Range, Refrigerator
Features
- Basement: Unfinished
- Has fireplace: No
Interior area
- Total structure area: 1,830
- Total interior livable area: 1,830 sqft
- Finished area above ground: 1,046
- Finished area below ground: 0
Property
Parking
- Total spaces: 1
- Parking features: Detached
- Garage spaces: 1
Accessibility
- Accessibility features: None
Features
- Levels: One and One Half
- Stories: 1
- Patio & porch: Patio
- Fencing: Full,Privacy,Wood
Lot
- Size: 6,098 sqft
- Dimensions: 49 x 126
Details
- Additional structures: Storage Shed
- Foundation area: 784
- Parcel number: 640134011218
- Zoning description: Residential-Single Family
Construction
Type & style
- Home type: SingleFamily
- Property subtype: Single Family Residence
Materials
- Slate
- Roof: Metal
Condition
- Age of Property: 95
- New construction: No
- Year built: 1930
Utilities & green energy
- Gas: Natural Gas
- Sewer: City Sewer/Connected
- Water: City Water/Connected
Community & neighborhood
Location
- Region: Rochester
- Subdivision: Johnson, W A Sub
HOA & financial
HOA
- Has HOA: No
Price history
| Date | Event | Price |
|---|---|---|
| 1/31/2024 | Sold | $205,000+2.6%$112/sqft |
Source: | ||
| 1/4/2024 | Pending sale | $199,900$109/sqft |
Source: | ||
| 12/22/2023 | Listed for sale | $199,900+21.2%$109/sqft |
Source: | ||
| 7/17/2020 | Sold | $165,000$90/sqft |
Source: | ||
| 6/8/2020 | Pending sale | $165,000$90/sqft |
Source: Edina Realty, Inc., a Berkshire Hathaway affiliate #5574123 Report a problem | ||
Public tax history
| Year | Property taxes | Tax assessment |
|---|---|---|
| 2024 | $2,095 | $158,500 -3.1% |
| 2023 | -- | $163,500 +7.8% |
| 2022 | $1,554 +28.4% | $151,700 +38.5% |
Find assessor info on the county website
Neighborhood: Slatterly Park
Nearby schools
GreatSchools rating
- 3/10Franklin Elementary SchoolGrades: PK-5Distance: 1 mi
- 9/10Mayo Senior High SchoolGrades: 8-12Distance: 0.5 mi
- 4/10Willow Creek Middle SchoolGrades: 6-8Distance: 1.7 mi
Schools provided by the listing agent
- Elementary: Jefferson
- Middle: Willow Creek
- High: Mayo
Source: NorthstarMLS as distributed by MLS GRID. This data may not be complete. We recommend contacting the local school district to confirm school assignments for this home.
Get a cash offer in 3 minutes
Find out how much your home could sell for in as little as 3 minutes with a no-obligation cash offer.
Estimated market value
$218,000
