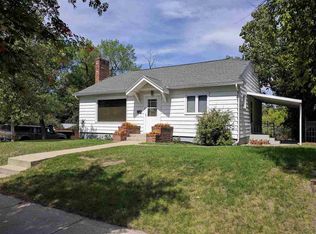Closed
Price Unknown
1036 8th Ave, Helena, MT 59601
2beds
1,440sqft
Single Family Residence
Built in 1941
7,013.16 Square Feet Lot
$536,200 Zestimate®
$--/sqft
$1,944 Estimated rent
Home value
$536,200
$493,000 - $584,000
$1,944/mo
Zestimate® history
Loading...
Owner options
Explore your selling options
What's special
Welcome to the turn-key, South Central cottage you've been hoping to see on the market! This property has everything: location, function, class, style, and possibilities. A flowing layout is accented with high-quality built-in storage throughout both levels, making "function meets fashion" a reality. The first floor features a chef's kitchen with solid-surface counters and breakfast bar, adjacent to a cozy lounge with easy access to outdoor cooking and sunrise coffee time. Downstairs, you'll find an inviting living space, cozy bedroom, kitchenette, and large bathroom plus laundry - the definition of accommodation and comfort. Enjoy an evening cup of tea under the pergola in your fully fenced and private backyard garden, shaded by several mature trees and surrounded by flowers. The alley access 2-car garage is equipped with its own heating/cooling unit and extensive storage.
(SEE SUPPLEMENTAL REMARKS) An oversized, finished shed has been artfully designed into a comfortable and private guest cottage. This outbuilding and the downstairs quarters have been operating successfully as short-term rental through AirBnB, grossing over $13,000 last year without extra promotion. With or without a rental operation, this beautifully designed and well-maintained charmer is full of potential and ready to be loved by new owners. Washer, dryer, refrigerator, range, hood, and microwave transfer with the sale of the home. The sellers prefer the furnishings and decor in place to transfer with the sale as well and are willing to negotiate those terms separately. Perhaps this is your chance to walk into a ready-set-go situation? Call Sadie at 406-647-5232, or your real estate professional to set up a showing!
Zillow last checked: 8 hours ago
Listing updated: July 22, 2024 at 11:05am
Listed by:
Sadie Rose Taylor 406-647-5232,
Windermere - Helena
Bought with:
Denise Epler, RRE-BRO-LIC-9900
Helena Homes & Investments
Source: MRMLS,MLS#: 30027447
Facts & features
Interior
Bedrooms & bathrooms
- Bedrooms: 2
- Bathrooms: 2
- Full bathrooms: 2
Heating
- Gas, Hot Water
Cooling
- Wall Unit(s)
Appliances
- Included: Dryer, Dishwasher, Disposal, Microwave, Range, Refrigerator, Washer
- Laundry: Washer Hookup
Features
- Additional Living Quarters
- Basement: Daylight,Finished,Walk-Out Access
- Has fireplace: No
Interior area
- Total interior livable area: 1,440 sqft
- Finished area below ground: 720
Property
Parking
- Total spaces: 2
- Parking features: Alley Access, Garage, Garage Door Opener, Heated Garage
- Garage spaces: 2
Features
- Levels: Two
- Fencing: Back Yard,Front Yard,Wood
- Has view: Yes
- View description: Residential
Lot
- Size: 7,013 sqft
Details
- Additional structures: Pergola, Shed(s)
- Parcel number: 05188830411170000
- Zoning: Residential
- Zoning description: Residential
- Special conditions: Standard
Construction
Type & style
- Home type: SingleFamily
- Architectural style: Ranch
- Property subtype: Single Family Residence
Materials
- Foundation: Poured
- Roof: Asphalt
Condition
- Updated/Remodeled
- New construction: No
- Year built: 1941
Utilities & green energy
- Water: Public
- Utilities for property: Cable Connected, Electricity Connected, Natural Gas Connected
Community & neighborhood
Security
- Security features: Carbon Monoxide Detector(s), Smoke Detector(s)
Community
- Community features: Sidewalks
Location
- Region: Helena
Other
Other facts
- Listing agreement: Exclusive Agency
- Listing terms: Cash,Conventional,FHA,VA Loan
Price history
| Date | Event | Price |
|---|---|---|
| 7/22/2024 | Sold | -- |
Source: | ||
| 6/3/2024 | Listed for sale | $479,000+26.4%$333/sqft |
Source: | ||
| 1/8/2021 | Sold | -- |
Source: | ||
| 11/21/2020 | Pending sale | $379,000$263/sqft |
Source: Big Sky Brokers, LLC #22017986 | ||
| 11/18/2020 | Listed for sale | $379,000+61.6%$263/sqft |
Source: Big Sky Brokers, LLC #22017986 | ||
Public tax history
| Year | Property taxes | Tax assessment |
|---|---|---|
| 2024 | $3,863 +0.5% | $411,600 |
| 2023 | $3,844 +56.1% | $411,600 +82.2% |
| 2022 | $2,462 -25.9% | $225,900 -24.5% |
Find assessor info on the county website
Neighborhood: West
Nearby schools
GreatSchools rating
- 8/10Jefferson SchoolGrades: PK-5Distance: 0.3 mi
- 5/10Helena Middle SchoolGrades: 6-8Distance: 0.5 mi
- 7/10Helena High SchoolGrades: 9-12Distance: 0.5 mi
