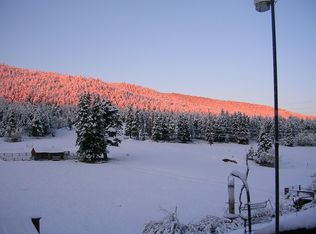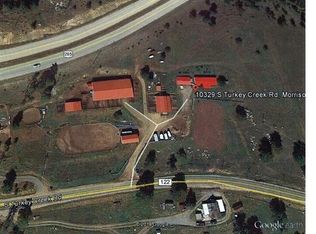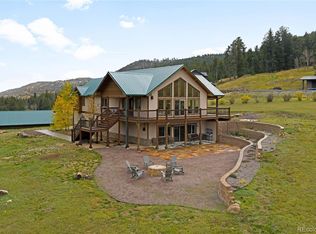Sold for $541,500 on 08/09/23
$541,500
10359 S Turkey Creek Road, Morrison, CO 80465
3beds
1,470sqft
Manufactured Home
Built in 2003
1.9 Acres Lot
$541,700 Zestimate®
$368/sqft
$2,573 Estimated rent
Home value
$541,700
$509,000 - $569,000
$2,573/mo
Zestimate® history
Loading...
Owner options
Explore your selling options
What's special
Whether you are looking for a first home, an easy home, or an investment property, this ranch style with main floor living fits the bill. Walk across the street to the 667 acres and 4.1 miles of trails for hiking, biking or horseback riding at Meyer Ranch Park. In the winter head over for cross country skiing or the sledding hill. Enjoy morning coffee or a summer dinner on your huge south facing deck and enjoy the view. A paved south facing driveway and super easy access to 285. At first glance you might wonder about road noise, but it's surprisingly low as you sit below the road rather than above it. Inside the house is quiet as a pin and that large deck is on the buffered side. The living area is an open floor plan and separates the guest bedrooms from the primary suite. All 3 bedrooms feature walk in closets. Bring your horses to the almost 2 acres of fenced, usable land. The 2 stall barn features 2 large storage/tack areas at either end. Electric at the barn, auto waterer included. The spigot at the barn is not connected, the well is household use only. Zoned A-2. Recent improvements include a new well pump (2021), newer gas stove (2020), newer dishwasher (2022), newer carpet (2022), new ceiling fan (2023), new kitchen sink (2023). Exterior features Hardy Board cement siding. 3 bedroom septic. Open House scheduled Saturday June 24 and Sunday June 25 11am - 2pm.
Zillow last checked: 8 hours ago
Listing updated: September 13, 2023 at 08:49pm
Listed by:
Sally Ball 303-506-7405 sball@kw.com,
Keller Williams Foothills Realty
Bought with:
Holly Nicholson-Kluth, 100099193
Keller Williams DTC
Source: REcolorado,MLS#: 6156462
Facts & features
Interior
Bedrooms & bathrooms
- Bedrooms: 3
- Bathrooms: 2
- Full bathrooms: 1
- 3/4 bathrooms: 1
- Main level bathrooms: 2
- Main level bedrooms: 3
Primary bedroom
- Description: Primary Bedroom With 3/4 Bath, Room For Tub
- Level: Main
- Area: 182 Square Feet
- Dimensions: 13 x 14
Bedroom
- Description: Guest Bed 1
- Level: Main
- Area: 143 Square Feet
- Dimensions: 11 x 13
Bedroom
- Description: Guest Bed 2
- Level: Main
- Area: 120 Square Feet
- Dimensions: 10 x 12
Primary bathroom
- Description: Walk In Shower, Room For Tub
- Level: Main
Bathroom
- Description: Guest Bath
- Level: Main
Dining room
- Description: Open Floor Plan, Open To Kitchen And Living
- Level: Main
- Area: 90 Square Feet
- Dimensions: 9 x 10
Kitchen
- Description: 5 Burner Gas Stove 3 Yrs Old, Stainless Fridge 7 Yrs Old, Dishwasher 1 Yr Old
- Level: Main
- Area: 195 Square Feet
- Dimensions: 13 x 15
Laundry
- Description: Washer/Dryer Hookup In Back Hallway Off Kitchen
- Level: Main
Living room
- Description: Beautiful Views Of Meyer Ranch Open Space, Gas Fp, New Carpet 1 Yr Ago
- Level: Main
- Area: 273 Square Feet
- Dimensions: 21 x 13
Heating
- Forced Air, Natural Gas
Cooling
- None
Appliances
- Included: Dishwasher, Gas Water Heater, Range, Refrigerator, Self Cleaning Oven, Water Softener
- Laundry: In Unit
Features
- Ceiling Fan(s), Eat-in Kitchen, High Speed Internet, Laminate Counters, Open Floorplan, Primary Suite, Vaulted Ceiling(s), Walk-In Closet(s)
- Flooring: Carpet, Laminate, Tile
- Windows: Double Pane Windows, Window Coverings
- Has basement: No
- Number of fireplaces: 1
- Fireplace features: Gas Log, Living Room
Interior area
- Total structure area: 1,470
- Total interior livable area: 1,470 sqft
- Finished area above ground: 1,470
Property
Parking
- Total spaces: 4
- Parking features: Asphalt
- Details: Off Street Spaces: 4
Features
- Levels: One
- Stories: 1
- Patio & porch: Deck
- Fencing: Full
- Has view: Yes
- View description: Meadow, Mountain(s)
Lot
- Size: 1.90 Acres
- Features: Borders Public Land, Corner Lot, Foothills, Suitable For Grazing
- Residential vegetation: Natural State
Details
- Parcel number: 300027912
- Zoning: A-2
- Special conditions: Standard
- Horses can be raised: Yes
- Horse amenities: Loafing Shed, Tack Room, Water Not Provided
Construction
Type & style
- Home type: MobileManufactured
- Property subtype: Manufactured Home
Materials
- Cement Siding
- Foundation: Permanent
- Roof: Composition
Condition
- Year built: 2003
Utilities & green energy
- Water: Well
- Utilities for property: Electricity Connected, Natural Gas Connected
Community & neighborhood
Security
- Security features: Carbon Monoxide Detector(s), Smoke Detector(s)
Location
- Region: Morrison
- Subdivision: None
Other
Other facts
- Body type: Double Wide
- Listing terms: 1031 Exchange,Cash,Conventional,VA Loan
- Ownership: Individual
- Road surface type: Paved
Price history
| Date | Event | Price |
|---|---|---|
| 8/9/2023 | Sold | $541,500$368/sqft |
Source: | ||
Public tax history
| Year | Property taxes | Tax assessment |
|---|---|---|
| 2024 | $2,552 +7.3% | $29,466 |
| 2023 | $2,378 -1.3% | $29,466 +9.5% |
| 2022 | $2,411 +31.3% | $26,917 -2.8% |
Find assessor info on the county website
Neighborhood: 80465
Nearby schools
GreatSchools rating
- 6/10West Jefferson Elementary SchoolGrades: PK-5Distance: 1.9 mi
- 6/10West Jefferson Middle SchoolGrades: 6-8Distance: 1.9 mi
- 10/10Conifer High SchoolGrades: 9-12Distance: 2.9 mi
Schools provided by the listing agent
- Elementary: West Jefferson
- Middle: West Jefferson
- High: Conifer
- District: Jefferson County R-1
Source: REcolorado. This data may not be complete. We recommend contacting the local school district to confirm school assignments for this home.
Get a cash offer in 3 minutes
Find out how much your home could sell for in as little as 3 minutes with a no-obligation cash offer.
Estimated market value
$541,700
Get a cash offer in 3 minutes
Find out how much your home could sell for in as little as 3 minutes with a no-obligation cash offer.
Estimated market value
$541,700


