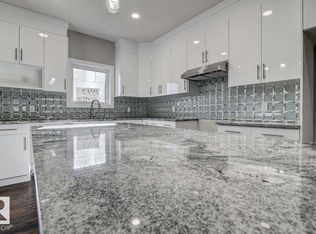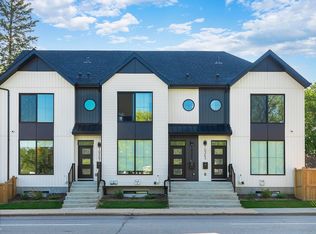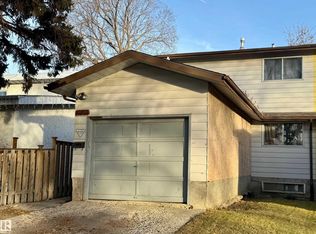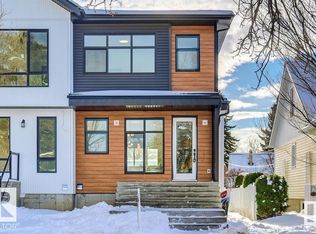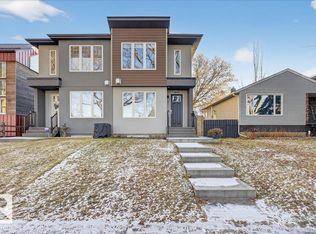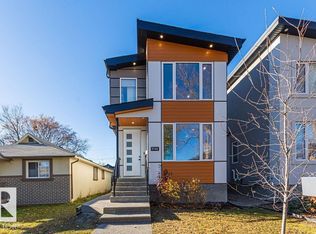Outstanding investment opportunity in one of Edmonton’s most desirable neighbourhoods – Grovenor! This impressive half duplex combines style, comfort, and an unbeatable location—just steps from the new LRT line, minutes to downtown, and only 10 minutes to West Edmonton Mall. The bright, open-concept main floor showcases modern finishes, including durable laminate flooring, a spacious kitchen with granite countertops, ceramic tile backsplash, sleek white cabinetry, and stainless steel appliances. Upstairs, a wide stairwell makes moving furniture effortless and leads to three generous bedrooms and two full bathrooms with ceramic tile and plush carpeting. The primary bedroom faces east for refreshing morning light, while the other two enjoy warm western exposure. Completing this exceptional home is a legal basement suite featuring a large living area, one bedroom, and a full bathroom—ideal for rental income or multi-generational living. A true must-see!
For sale
C$579,000
10359 149th St NW, Edmonton, AB T5P 1L4
4beds
1,565sqft
Duplex, Half Duplex
Built in 2018
-- sqft lot
$-- Zestimate®
C$370/sqft
C$-- HOA
What's special
Bright open-concept main floorModern finishesDurable laminate flooringCeramic tile backsplashSleek white cabinetryStainless steel appliancesGenerous bedrooms
- 35 days |
- 2 |
- 0 |
Zillow last checked: 8 hours ago
Listing updated: November 05, 2025 at 10:24pm
Listed by:
Dragic Janjic,
RE/MAX River City
Source: RAE,MLS®#: E4464874
Facts & features
Interior
Bedrooms & bathrooms
- Bedrooms: 4
- Bathrooms: 4
- Full bathrooms: 3
- 1/2 bathrooms: 1
Primary bedroom
- Level: Upper
Heating
- Forced Air-1, Natural Gas, HRV System
Appliances
- Included: Dishwasher-Built-In, Dryer, Microwave Hood Fan, Refrigerator, Electric Stove, Washer, Gas Water Heater
Features
- Ceiling 9 ft., Closet Organizers, No Animal Home, No Smoking Home
- Flooring: Carpet, Ceramic Tile, Laminate Flooring
- Basement: Full, Finished
Interior area
- Total structure area: 1,564
- Total interior livable area: 1,564 sqft
Property
Parking
- Total spaces: 2
- Parking features: Double Garage Detached, Garage Opener
- Garage spaces: 2
Features
- Levels: 2 Storey,2
- Patio & porch: Deck, Front Porch
- Exterior features: Partially Landscaped, Exterior Walls- 2"x6"
- Fencing: Fenced
Lot
- Features: Flat Site, Level, Partially Landscaped, Near Public Transit, Schools, Public Transportation, Infill Property
- Topography: Level
Construction
Type & style
- Home type: MultiFamily
- Property subtype: Duplex, Half Duplex
- Attached to another structure: Yes
Materials
- Foundation: Concrete Perimeter
- Roof: Asphalt
Condition
- Year built: 2018
Community & HOA
Community
- Features: Ceiling 9 ft., Closet Organizers, Deck, Exterior Walls- 2"x6", Front Porch, Hot Water Natural Gas, No Animal Home, No Smoking Home, Smart/Program. Thermostat, HRV System
- Security: Carbon Monoxide Detectors, Smoke Detector(s), Detectors Smoke
Location
- Region: Edmonton
Financial & listing details
- Price per square foot: C$370/sqft
- Date on market: 11/6/2025
- Ownership: Private
Dragic Janjic
By pressing Contact Agent, you agree that the real estate professional identified above may call/text you about your search, which may involve use of automated means and pre-recorded/artificial voices. You don't need to consent as a condition of buying any property, goods, or services. Message/data rates may apply. You also agree to our Terms of Use. Zillow does not endorse any real estate professionals. We may share information about your recent and future site activity with your agent to help them understand what you're looking for in a home.
Price history
Price history
Price history is unavailable.
Public tax history
Public tax history
Tax history is unavailable.Climate risks
Neighborhood: Grovenor
Nearby schools
GreatSchools rating
No schools nearby
We couldn't find any schools near this home.
- Loading
