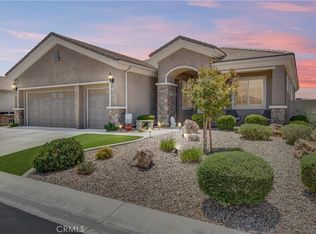Sold for $426,000 on 07/11/25
Listing Provided by:
Stacey Hart DRE #01436034 stacey@staceyhartrealty.com,
Coldwell Banker Home Source
Bought with: REALTY ONE GROUP EMPIRE
$426,000
10358 Darby Rd, Apple Valley, CA 92308
2beds
2,076sqft
Single Family Residence
Built in 2010
6,138 Square Feet Lot
$420,300 Zestimate®
$205/sqft
$2,165 Estimated rent
Home value
$420,300
$378,000 - $467,000
$2,165/mo
Zestimate® history
Loading...
Owner options
Explore your selling options
What's special
Charming Retreat in Del Webb 55+ Community – Private, Peaceful, and Perfectly Appointed
Step into serene living in this beautifully maintained 2-bedroom, 2-bath home with a versatile den/office, nestled in the sought-after Del Webb 55+ community. Begin your mornings on the private, fenced front porch—an ideal spot to sip your coffee and greet the day.
Inside, you’ll find timeless plantation shutters, a spacious kitchen with granite countertops, a center island, and plenty of cabinet space. The open layout flows seamlessly into the living areas, offering both comfort and style.
The large primary suite is your personal retreat, featuring a massive walk-in closet, dual high sinks, and a walk-in shower in the en-suite bath. The indoor laundry room adds everyday convenience.
Enjoy unmatched privacy in the backyard with no rear neighbors—just the tranquil riverbed and scenic river walk. Relax or entertain under the expansive covered patio and soak in the peace and quiet of your surroundings.
This is more than just a home—it’s a lifestyle. Don’t miss your chance to be part of the vibrant Del Webb community.
Zillow last checked: 8 hours ago
Listing updated: July 11, 2025 at 05:12pm
Listing Provided by:
Stacey Hart DRE #01436034 stacey@staceyhartrealty.com,
Coldwell Banker Home Source
Bought with:
ADRIA CHAMBERLAIN, DRE #02032478
REALTY ONE GROUP EMPIRE
Source: CRMLS,MLS#: HD25090188 Originating MLS: California Regional MLS
Originating MLS: California Regional MLS
Facts & features
Interior
Bedrooms & bathrooms
- Bedrooms: 2
- Bathrooms: 2
- Full bathrooms: 2
- Main level bathrooms: 2
- Main level bedrooms: 2
Other
- Features: Walk-In Closet(s)
Heating
- Central
Cooling
- Central Air
Appliances
- Included: Dishwasher, Gas Range, Microwave
- Laundry: Inside, Laundry Room
Features
- Walk-In Closet(s)
- Has fireplace: No
- Fireplace features: None
- Common walls with other units/homes: No Common Walls
Interior area
- Total interior livable area: 2,076 sqft
Property
Parking
- Total spaces: 2
- Parking features: Garage - Attached
- Attached garage spaces: 2
Features
- Levels: One
- Stories: 1
- Entry location: front
- Patio & porch: Covered
- Pool features: Association
- Fencing: Block,Wrought Iron
- Has view: Yes
- View description: None
Lot
- Size: 6,138 sqft
- Features: Back Yard
Details
- Parcel number: 0438401060000
- Special conditions: Standard
Construction
Type & style
- Home type: SingleFamily
- Property subtype: Single Family Residence
Materials
- Roof: Tile
Condition
- New construction: No
- Year built: 2010
Utilities & green energy
- Sewer: Public Sewer
- Water: Public
Community & neighborhood
Community
- Community features: Suburban
Senior living
- Senior community: Yes
Location
- Region: Apple Valley
HOA & financial
HOA
- Has HOA: Yes
- HOA fee: $249 monthly
- Amenities included: Clubhouse, Pool
- Association name: solera
- Association phone: 760-247-0724
Other
Other facts
- Listing terms: Cash,Cash to New Loan,Conventional,FHA,Submit,VA Loan
Price history
| Date | Event | Price |
|---|---|---|
| 7/11/2025 | Sold | $426,000-2.1%$205/sqft |
Source: | ||
| 6/17/2025 | Pending sale | $435,000$210/sqft |
Source: | ||
| 5/31/2025 | Price change | $435,000-1.1%$210/sqft |
Source: | ||
| 4/24/2025 | Listed for sale | $440,000+35.4%$212/sqft |
Source: | ||
| 12/22/2020 | Sold | $325,000$157/sqft |
Source: | ||
Public tax history
| Year | Property taxes | Tax assessment |
|---|---|---|
| 2025 | $4,060 +2.9% | $351,790 +2% |
| 2024 | $3,944 +0.9% | $344,892 +2% |
| 2023 | $3,910 +1.5% | $338,130 +2% |
Find assessor info on the county website
Neighborhood: 92308
Nearby schools
GreatSchools rating
- 5/10Rio Vista Elementary SchoolGrades: K-6Distance: 4.2 mi
- 3/10Sandia Elementary SchoolGrades: K-8Distance: 2.9 mi
- 5/10Apple Valley High SchoolGrades: 9-12Distance: 3.5 mi
Get a cash offer in 3 minutes
Find out how much your home could sell for in as little as 3 minutes with a no-obligation cash offer.
Estimated market value
$420,300
Get a cash offer in 3 minutes
Find out how much your home could sell for in as little as 3 minutes with a no-obligation cash offer.
Estimated market value
$420,300
