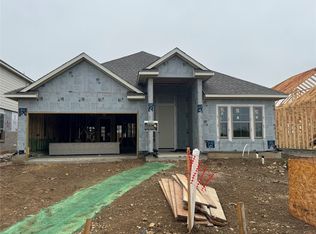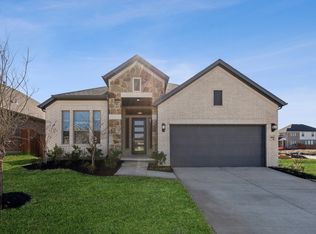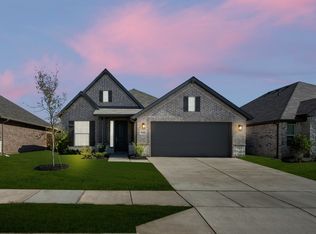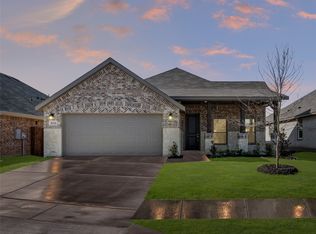Sold
Price Unknown
10357 Tapioca St, Crowley, TX 76036
4beds
3,025sqft
Single Family Residence
Built in 2025
5,998.21 Square Feet Lot
$455,700 Zestimate®
$--/sqft
$2,956 Estimated rent
Home value
$455,700
$424,000 - $492,000
$2,956/mo
Zestimate® history
Loading...
Owner options
Explore your selling options
What's special
MLS# 20896535 - Built by Chesmar Homes - Ready Now! ~ This plan features two stories, 4 bedrooms, a study, 3.5 baths, a game room, a media-flex room, formal dining, an eat-in kitchen, 2-car attached garage, and a covered patio. The grand foyer leads into a 2-story volume gallery area adjacent to a rear entry open stairway with plant shelves and more art niches. The kitchen features abundant cabinet storage plus an oversized island and pantry.
Zillow last checked: 8 hours ago
Listing updated: August 25, 2025 at 11:04am
Listed by:
Ben Caballero 888-872-6006,
Chesmar Homes 469-872-3842
Bought with:
Josh White
John Hill, Broker
Source: NTREIS,MLS#: 20896535
Facts & features
Interior
Bedrooms & bathrooms
- Bedrooms: 4
- Bathrooms: 4
- Full bathrooms: 3
- 1/2 bathrooms: 1
Primary bedroom
- Features: Dual Sinks, Double Vanity, En Suite Bathroom, Separate Shower, Walk-In Closet(s)
- Level: First
- Dimensions: 13 x 17
Bedroom
- Level: Second
- Dimensions: 13 x 11
Bedroom
- Level: Second
- Dimensions: 13 x 11
Bedroom
- Level: Second
- Dimensions: 11 x 11
Breakfast room nook
- Features: Eat-in Kitchen, Kitchen Island
- Level: First
- Dimensions: 9 x 10
Dining room
- Level: First
- Dimensions: 12 x 11
Game room
- Level: Second
- Dimensions: 16 x 15
Kitchen
- Features: Eat-in Kitchen, Kitchen Island, Pantry, Walk-In Pantry
- Level: First
- Dimensions: 12 x 11
Living room
- Level: First
- Dimensions: 16 x 20
Media room
- Level: Second
- Dimensions: 12 x 14
Office
- Level: First
- Dimensions: 12 x 11
Heating
- Central, ENERGY STAR/ACCA RSI Qualified Installation, Fireplace(s)
Cooling
- Central Air, Ceiling Fan(s), ENERGY STAR Qualified Equipment, Humidity Control
Appliances
- Included: Some Gas Appliances, Dishwasher, Electric Cooktop, Electric Oven, Disposal, Microwave, Plumbed For Gas, Vented Exhaust Fan, Water Purifier
- Laundry: Washer Hookup, Electric Dryer Hookup, Laundry in Utility Room
Features
- Decorative/Designer Lighting Fixtures, Double Vanity, Eat-in Kitchen, High Speed Internet, Kitchen Island, Open Floorplan, Pantry, Smart Home, Cable TV, Walk-In Closet(s)
- Flooring: Carpet, Ceramic Tile, Wood
- Has basement: No
- Number of fireplaces: 1
- Fireplace features: Electric, Family Room
Interior area
- Total interior livable area: 3,025 sqft
Property
Parking
- Total spaces: 2
- Parking features: Door-Multi, Door-Single, Garage Faces Front
- Attached garage spaces: 2
Features
- Levels: Two
- Stories: 2
- Patio & porch: Covered
- Exterior features: Lighting, Outdoor Living Area, Private Yard, Rain Gutters
- Pool features: None
- Fencing: Brick,Back Yard,Full,Wood
Lot
- Size: 5,998 sqft
- Dimensions: 50 x 120
- Features: Interior Lot, Landscaped, Subdivision
Details
- Parcel number: 43040775
Construction
Type & style
- Home type: SingleFamily
- Architectural style: Traditional,Detached
- Property subtype: Single Family Residence
Materials
- Brick
- Foundation: Slab
- Roof: Composition
Condition
- Year built: 2025
Utilities & green energy
- Sewer: Public Sewer
- Water: Public
- Utilities for property: Sewer Available, Underground Utilities, Water Available, Cable Available
Green energy
- Energy efficient items: Doors, HVAC, Insulation, Thermostat, Windows
- Water conservation: Low-Flow Fixtures
Community & neighborhood
Security
- Security features: Security System Owned, Security System, Carbon Monoxide Detector(s), Smoke Detector(s)
Community
- Community features: Trails/Paths, Curbs, Sidewalks
Location
- Region: Crowley
- Subdivision: Summer Crest
HOA & financial
HOA
- Has HOA: Yes
- HOA fee: $425 annually
- Services included: Maintenance Grounds
- Association name: TBA
- Association phone: 000-000-0000
Other
Other facts
- Listing terms: Cash,Conventional,FHA,Texas Vet,VA Loan
Price history
| Date | Event | Price |
|---|---|---|
| 8/21/2025 | Sold | -- |
Source: NTREIS #20896535 Report a problem | ||
| 7/23/2025 | Pending sale | $474,500$157/sqft |
Source: NTREIS #20896535 Report a problem | ||
| 7/2/2025 | Price change | $474,500-0.1%$157/sqft |
Source: NTREIS #20896535 Report a problem | ||
| 4/25/2025 | Price change | $474,750-3.1%$157/sqft |
Source: NTREIS #20896535 Report a problem | ||
| 1/30/2025 | Listed for sale | $490,028$162/sqft |
Source: | ||
Public tax history
Tax history is unavailable.
Neighborhood: 76036
Nearby schools
GreatSchools rating
- 4/10S.H. Crowley Elementary SchoolGrades: PK-5Distance: 2.1 mi
- 5/10Richard Allie MiddleGrades: 6-8Distance: 2.1 mi
- 3/10Crowley High SchoolGrades: 9-12Distance: 1.4 mi
Schools provided by the listing agent
- Elementary: Crowley
- Middle: Richard Allie
- High: Crowley
- District: Crowley ISD
Source: NTREIS. This data may not be complete. We recommend contacting the local school district to confirm school assignments for this home.
Get a cash offer in 3 minutes
Find out how much your home could sell for in as little as 3 minutes with a no-obligation cash offer.
Estimated market value$455,700
Get a cash offer in 3 minutes
Find out how much your home could sell for in as little as 3 minutes with a no-obligation cash offer.
Estimated market value
$455,700



